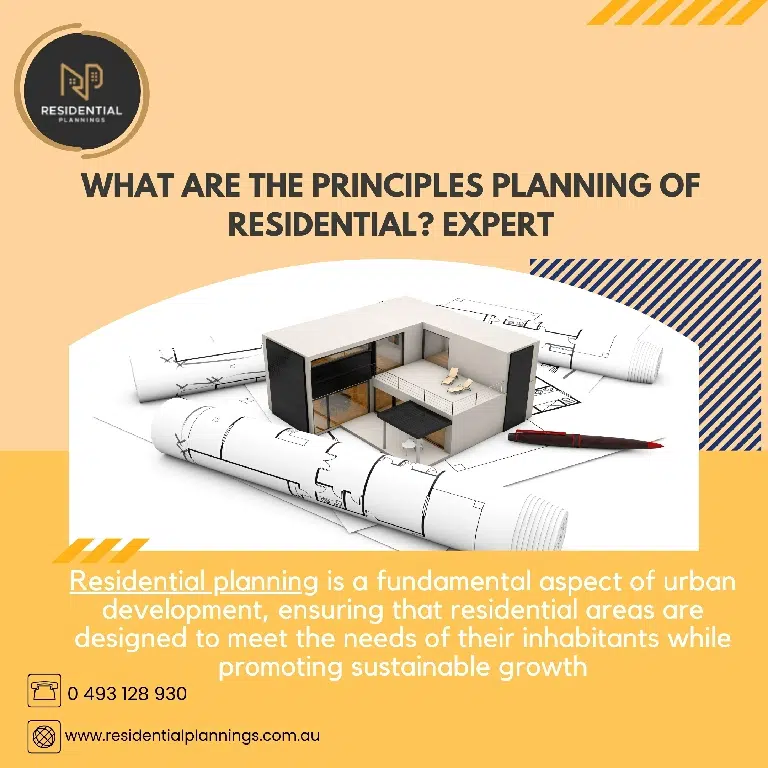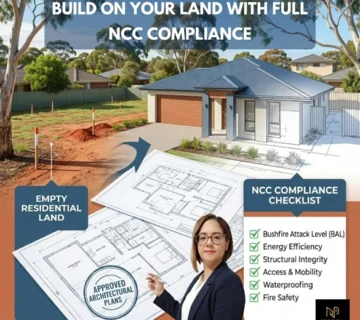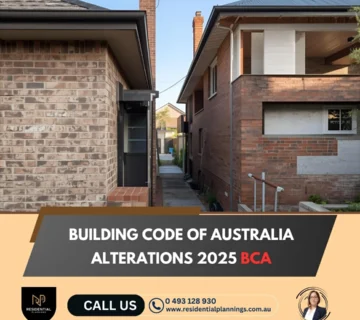Residential planning is a fundamental aspect of urban development, ensuring that residential areas are designed to meet the needs of their inhabitants while promoting sustainable growth. This comprehensive guide explores the principles of residential planning, the factors to consider when planning a residential building, and the steps involved in creating effective residential plans. By understanding the intricacies of residential planning, developers, architects, and planners can create well-designed, functional, and sustainable living spaces.
What is Residential Planning?
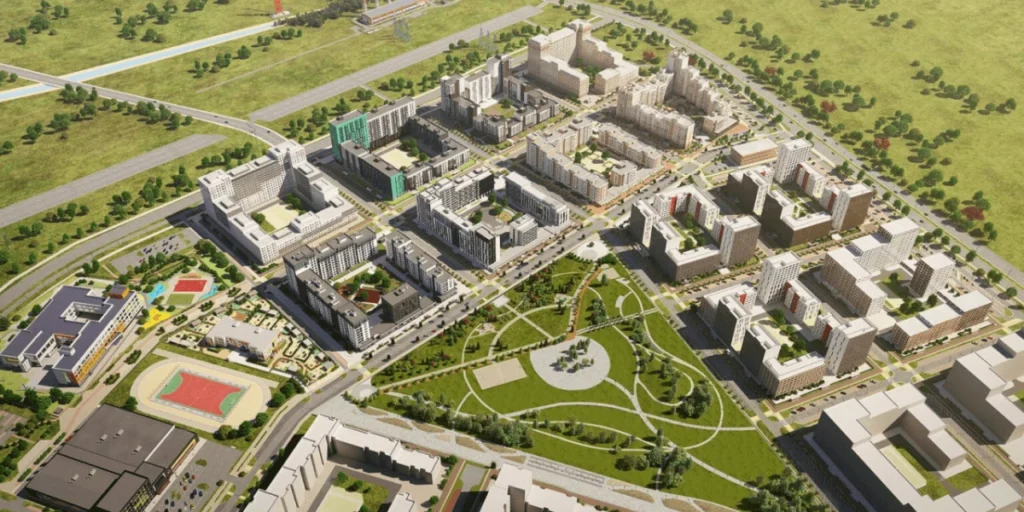
Residential planning involves the process of designing and organizing residential areas to optimize the living environment for residents. It encompasses the layout of buildings, infrastructure, amenities, and public spaces within a residential community. Effective residential planning ensures that the needs of the residents are met, while also considering environmental sustainability, economic viability, and social well-being.
Key Elements of Residential Planning
- Land Use: Determining the allocation of land for various uses such as housing, parks, schools, and commercial areas.
- Infrastructure: Planning for essential infrastructure like roads, utilities, and public transportation.
- Amenities: Incorporating amenities such as parks, playgrounds, and community centers to enhance the quality of life.
- Environmental Sustainability: Ensuring that residential developments minimize environmental impact and promote green living.
- Community Engagement: Involving residents in the planning process to ensure that their needs and preferences are addressed.
What is Residential Space Planning?
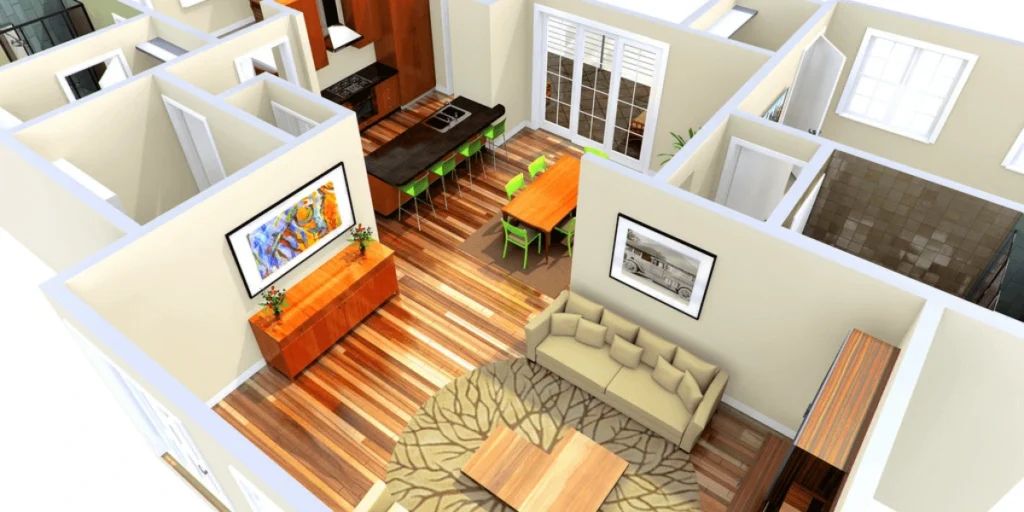
Residential space planning focuses on the interior layout and design of individual residential units. It involves the arrangement of rooms, furniture, and fixtures to create functional and aesthetically pleasing living spaces. Effective residential space planning ensures that the available space is used efficiently, promoting comfort and convenience for the residents.
Principles of Residential Space Planning
- Functionality: Ensuring that each space serves its intended purpose efficiently.
- Flow: Creating a logical and seamless flow between different areas of the home.
- Flexibility: Designing spaces that can adapt to the changing needs of the residents.
- Aesthetics: Incorporating design elements that enhance the visual appeal of the space.
- Accessibility: Ensuring that spaces are accessible to all residents, including those with disabilities.
Factors to Consider in Residential Planning
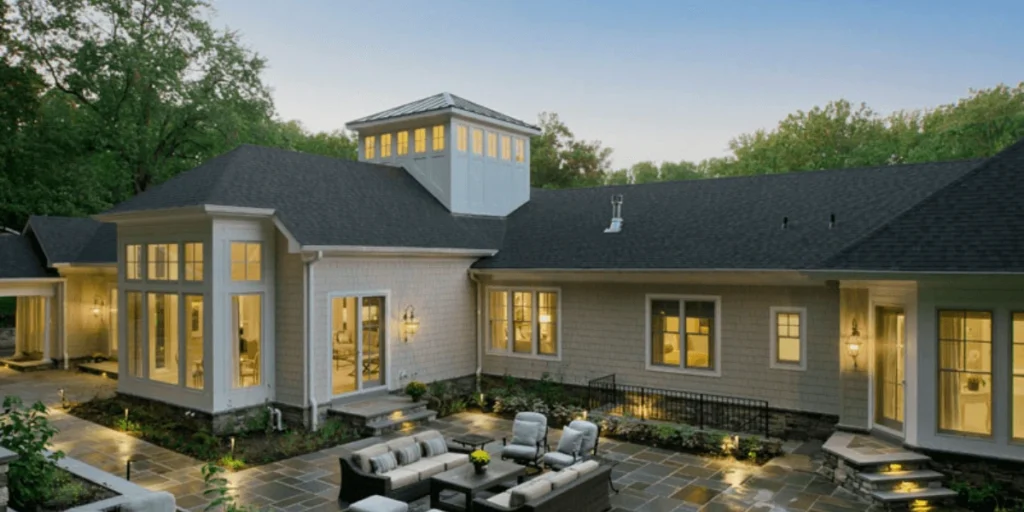
When undertaking residential planning, planners must consider various factors to ensure that the development is functional, sustainable, and meets the needs of the residents.
Key Factors in Residential Planning
- Location: Assessing the suitability of the site for residential development, considering factors such as proximity to amenities, transportation, and environmental conditions.
- Zoning Regulations: Ensuring compliance with local zoning laws and regulations that govern land use and building practices.
- Infrastructure: Planning for adequate infrastructure to support the residential community, including roads, utilities, and public transportation.
- Environmental Impact: Evaluating and mitigating the environmental impact of the development, promoting sustainability.
- Community Needs: Engaging with the community to understand their needs and preferences, incorporating their feedback into the planning process.
- Economic Viability: Ensuring that the development is economically feasible and provides value to the community.
What Are the Principles of Planning of Residential?
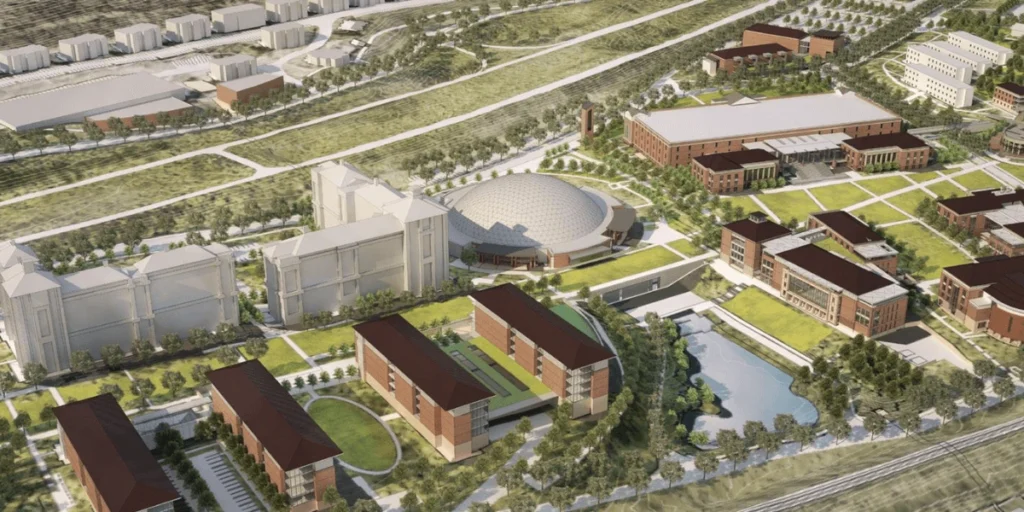
Residential planning is guided by several principles that ensure the creation of livable, sustainable, and functional residential areas. These principles form the foundation of effective residential planning.
Core Principles of Residential Planning
- Sustainability: Promoting environmentally sustainable practices in the design and construction of residential areas.
- Community-Centric Design: Ensuring that the needs and preferences of the community are central to the planning process.
- Accessibility and Inclusivity: Designing residential areas that are accessible and inclusive for all residents.
- Safety and Security: Implementing measures to ensure the safety and security of residents.
- Connectivity: Ensuring that residential areas are well-connected to amenities, transportation, and other parts of the city.
- Aesthetics and Quality: Prioritizing high-quality design and aesthetics to create visually appealing residential areas.
What is a Residential Plan?
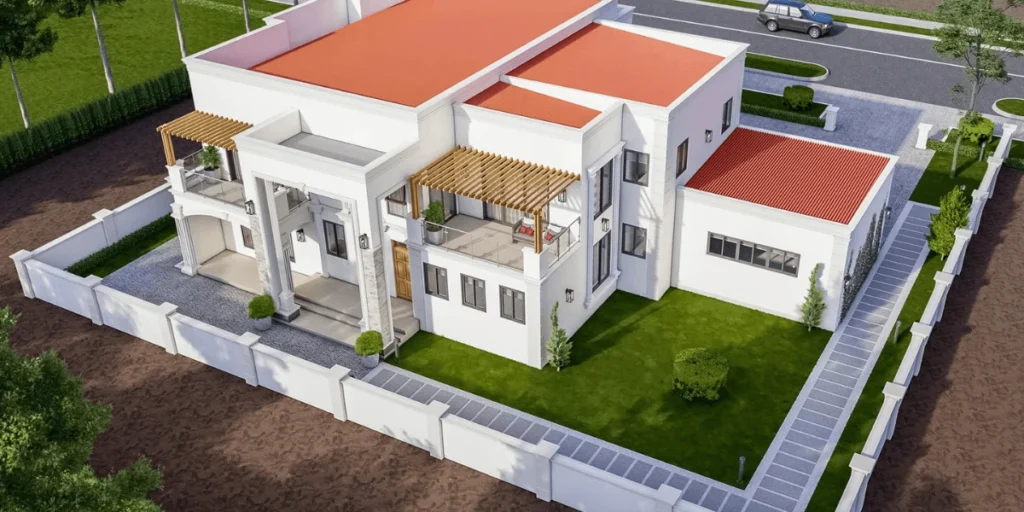
A residential plan is a detailed blueprint that outlines the design and layout of a residential development. It includes architectural drawings, site plans, and specifications for the construction of residential units and associated infrastructure.
Components of a Residential Plan
- Site Plan: A detailed map showing the layout of the entire residential development, including buildings, roads, and public spaces.
- Architectural Drawings: Detailed drawings of individual residential units, showing the layout of rooms, doors, windows, and fixtures.
- Landscaping Plan: A plan for the design and layout of outdoor spaces, including gardens, parks, and recreational areas.
- Utility Plans: Detailed plans for the provision of utilities such as water, electricity, and sewage.
- Regulatory Compliance: Documentation ensuring that the development complies with local zoning laws and building regulations.
How to Plan a Residential Building?
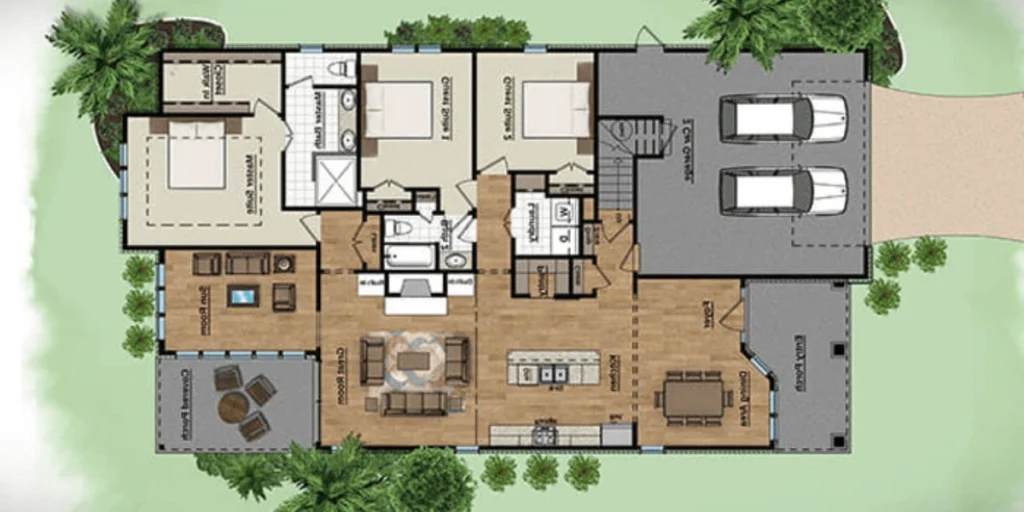
Planning a residential building involves several steps to ensure that the design and construction meet the needs of the residents and comply with regulatory requirements.
Steps in Planning a Residential Building
- Site Selection: Choosing a suitable site for the residential building, considering factors such as location, accessibility, and environmental conditions.
- Feasibility Study: Conducting a feasibility study to assess the viability of the project, including economic, environmental, and social considerations.
- Conceptual Design: Developing a conceptual design that outlines the basic layout and features of the residential building.
- Detailed Design: Creating detailed architectural and engineering drawings that specify the design and construction details.
- Regulatory Approval: Obtaining necessary approvals and permits from local authorities to ensure compliance with zoning laws and building regulations.
- Construction Planning: Developing a construction plan that outlines the schedule, budget, and resources required for the project.
- Community Engagement: Engaging with the community to gather feedback and ensure that the design meets their needs and preferences.
- Implementation: Executing the construction plan and overseeing the construction process to ensure that the project is completed on time and within budget.
The Importance of Residential Planning

Residential planning is crucial for creating well-designed, functional, and sustainable residential areas. It ensures that the needs of the community are met, while also promoting environmental sustainability and economic viability.
Benefits of Effective Residential Planning
- Improved Quality of Life: Well-planned residential areas provide a high quality of life for residents, with access to amenities, green spaces, and essential services.
- Sustainability: Promoting environmentally sustainable practices in residential planning helps reduce the environmental footprint of urban development.
- Economic Growth: Effective residential planning can stimulate economic growth by attracting investments and creating jobs.
- Community Well-being: Involving the community in the planning process ensures that their needs and preferences are met, promoting a sense of ownership and well-being.
Challenges in Residential Planning
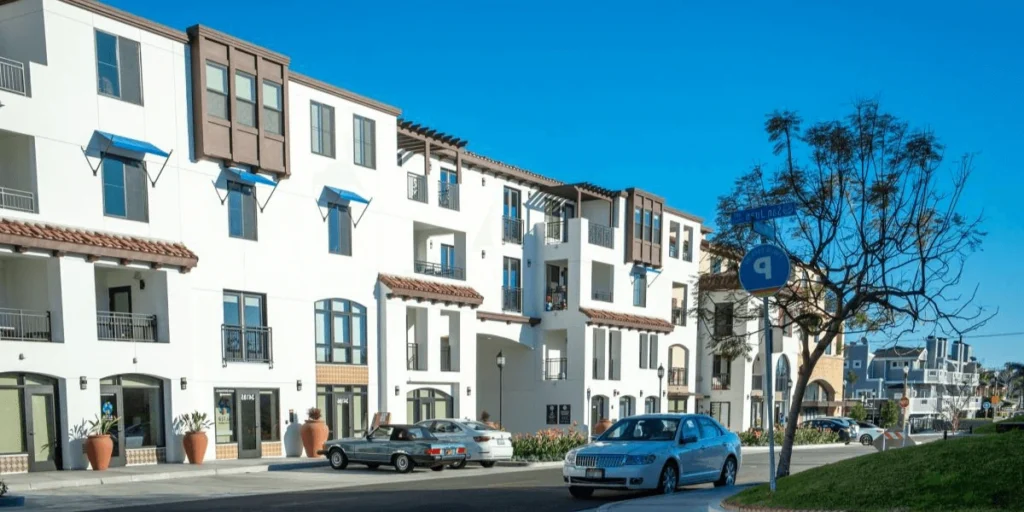
Residential planning is not without its challenges. Planners must navigate various obstacles to create effective residential plans.
Common Challenges in Residential Planning
- Regulatory Compliance: Ensuring compliance with complex zoning laws and building regulations can be challenging.
- Community Resistance: Managing community resistance to new developments and addressing their concerns is crucial.
- Environmental Impact: Mitigating the environmental impact of residential developments requires careful planning and innovative solutions.
- Economic Constraints: Balancing the economic viability of a project with the need for affordable housing can be difficult.
- Infrastructure Provision: Ensuring that adequate infrastructure is in place to support the residential community is essential.
Future Trends in Residential Planning
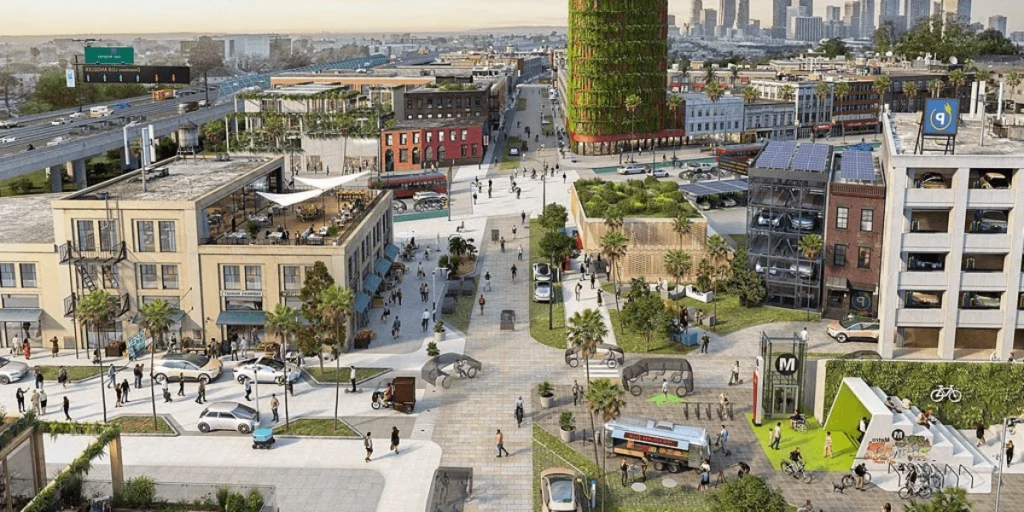
Residential planning is continuously evolving to address emerging trends and challenges. Planners must stay abreast of these trends to create effective and sustainable residential plans.
Emerging Trends in Residential Planning
- Smart Cities: Integrating smart technologies to improve the efficiency and sustainability of residential areas.
- Green Building Practices: Promoting the use of sustainable building materials and practices to reduce the environmental impact of residential developments.
- Mixed-Use Developments: Encouraging mixed-use developments that combine residential, commercial, and recreational spaces to create vibrant communities.
- Affordable Housing: Developing innovative solutions to address the housing affordability crisis.
- Community Engagement: Leveraging digital platforms to enhance community engagement and participation in the planning process.
Conclusion
Residential planning is a complex and multifaceted process that is essential for creating well-designed, functional, and sustainable residential areas. By understanding the principles of residential planning and considering the various factors involved, planners, developers, and architects can create living spaces that meet the needs of the community, promote environmental sustainability, and stimulate economic growth. Engaging with a professional town planner ensures that your residential development projects are well-managed, compliant with regulations, and beneficial to the community.
For more information on residential planning and to engage a professional planner, contact our team today.
follow @residential_plannings https://www.instagram.com/residential_plannings
