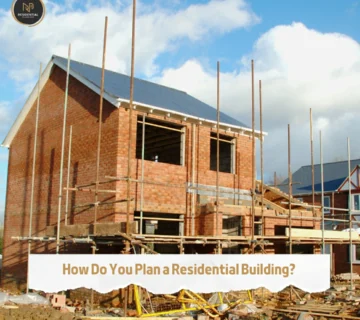House extension plans are a fantastic solution when you’re looking to add more space or improve the functionality of your existing home. Whether you’re expanding your living area or adding a new room, selecting the right extension design is crucial to achieving your dream home. In this guide, we’ll dive deep into the various house extension plans and help you figure out how to choose the one that’s just right for your property. We’ll also answer common questions about the process, ensuring you have a clear understanding before making any decisions.
What Are House Extension Plans?
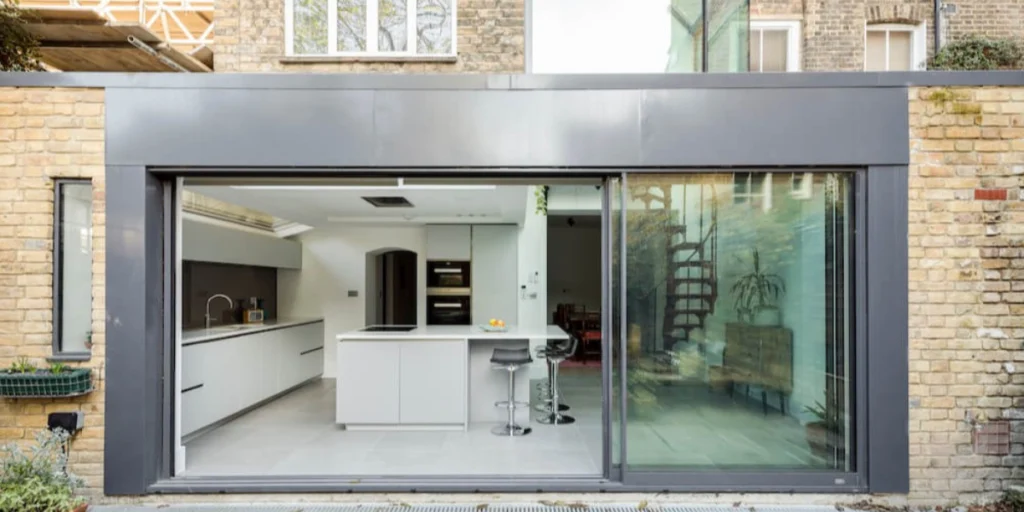
House extension plans are blueprints or drawings that outline how to add extra space to your home. They include everything from the architectural design to structural details and the layout of the extended part of your house. These plans are essential for getting the necessary permits and approvals from local councils. They also help you visualise how the extension will blend with your existing structure.
Why Are House Extension Plans So Important?
Q: What is the role of house extension plans in home renovations?
A: House extension plans are the backbone of any home renovation project that involves extending your living space. They provide you with a detailed guide, ensuring that the extension is built to meet your needs while adhering to building regulations. Without a proper plan, you risk costly mistakes and project delays.
Q: Can house extension plans help me stay within my budget?
A: Yes, a well-crafted house extension plan allows you to budget effectively. It outlines the scope of the work and provides a cost estimate, helping you to avoid surprises. By planning each detail meticulously, you can stay within your budget while achieving the desired outcome.
How to Choose the Right House Extension Plans for Your Home?
Q: What factors should I consider when selecting house extension plans?
A: There are several factors to take into account, such as:
- Space Requirements – Identify how much space you need and what purpose the extension will serve.
- Design Compatibility – Ensure the design of the extension complements your existing house.
- Local Regulations – House extension plans must comply with local council regulations and zoning laws.
- Budget – Set a realistic budget that covers materials, labour, and any unforeseen costs.
- Sustainability – Opt for energy-efficient designs and materials to make your extension eco-friendly.
Q: Should I hire a professional to design my house extension plans?
A: Absolutely. Hiring a professional architect or draftsman ensures that your house extension plans are structurally sound, aesthetically pleasing, and compliant with local building codes. They can also provide advice on how to maximise the potential of your space.
Rear House Extension Ideas Australia
Q: What are some popular rear house extension ideas in Australia?
A: Rear house extensions are among the most common and practical ways to add space. Some popular ideas include:
- Open-plan living areas – Create a spacious, light-filled area that combines the kitchen, dining, and living room.
- Indoor-outdoor flow – Use bi-fold doors to connect your indoor space with the backyard, perfect for entertaining.
- Extended kitchen – A larger kitchen area with a breakfast bar or island can dramatically enhance your home’s functionality.
Q: Where can I find inspiration for rear house extension ideas?
A: Browse through online galleries or visit local showrooms to see how various rear house extension plans have been implemented. This can help you visualise the best option for your home.
Rear House Extension Ideas Photo Gallery
Q: How can a photo gallery help me choose the right rear house extension plans?
A: Looking through a photo gallery of completed rear house extensions can give you a better idea of what’s possible. It’s one thing to see plans on paper, but seeing real-life examples helps you envision how the extension will look once completed. From layout to materials, a photo gallery showcases the various possibilities.
Single Storey House Extension Ideas Australia
Q: Is a single storey extension a good idea for my home in Australia?
A: Yes, single storey extensions are practical and cost-effective, especially if you have ample land. Popular single storey extension ideas include:
- Home offices: Perfect for those working from home.
- Sunrooms: A great way to enjoy natural light while adding extra living space.
- Extra bedrooms: Ideal for growing families who need more room.
Q: How much does a single storey house extension typically cost in Australia?
A: The cost varies depending on the size and complexity of the extension. On average, it can range from AUD $1,500 to $2,500 per square metre. Your house extension plans should outline a detailed budget to avoid any surprises.
Professional House Extension Plans for Your Dream Home
Q: What makes a professional house extension plan different from a DIY design?
A: Professional house extension plans are meticulously crafted by experienced architects or designers. They take into account everything from structural integrity to aesthetic harmony. DIY plans, while cost-effective, often miss crucial elements that can lead to issues during construction.
Q: How can I find the right professional for my house extension plans?
A: Look for licensed architects or draftsmen with experience in residential extensions. Check their portfolio and client reviews to ensure they can deliver the quality you need.
House Extension Plans Free
Q: Are there free house extension plans available online?
A: Yes, some websites offer free house extension plans as a starting point. However, these are often generic and may not suit your specific needs or comply with local building regulations. It’s best to consult with a professional who can tailor the plans to your home.
Simple House Extension Design
Q: What are the benefits of a simple house extension design?
A: Simple designs are often more cost-effective and quicker to complete. They focus on functionality while maintaining aesthetic appeal. A simple house extension can blend seamlessly with your existing home and is less likely to face planning issues.
Q: Can I customise a simple house extension design?
A: Absolutely. While the design may be simple, there’s still plenty of room for customisation, from the materials used to the layout of the rooms.
Extension Floor Plans Before and After
Q: How can I visualise the changes with extension floor plans before and after?
A: By comparing the floor plans before and after the extension, you can clearly see how the new space will alter the layout of your home. This helps in understanding how the extension will improve functionality and flow within your home.
Q: Can I find examples of before-and-after floor plans online?
A: Yes, many architects and builders share before-and-after floor plans of their projects on their websites or social media. This can provide inspiration and insight into the potential of your own extension.
House Extension Plans and Sustainability
Q: Can house extension plans incorporate sustainable features?
A: Absolutely. Many homeowners now choose energy-efficient materials and eco-friendly designs in their house extension plans. This not only reduces your carbon footprint but can also lower energy bills in the long run.
Final Thoughts on House Extension Plans
Choosing the right house extension plans is essential for creating a functional, aesthetically pleasing, and value-boosting addition to your home. Whether you’re considering a simple design or a more complex extension, having a clear and detailed plan ensures that everything runs smoothly. Always consult with a professional to ensure your extension meets all necessary regulations and suits your unique needs.
By following the tips and answering the key questions provided in this guide, you’re well on your way to creating the perfect space for your family. Whether it’s a rear house extension or a single storey addition, your house extension plans are the foundation of your project’s success.
What is the Cheapest Type of House Extension?
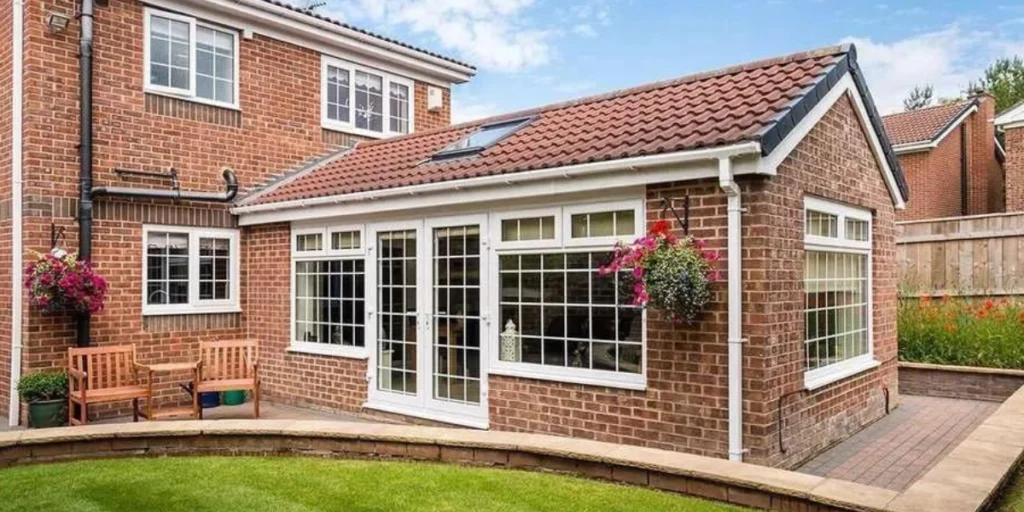
Q: What is the cheapest type of house extension to consider?
A: The most affordable type of house extension typically depends on the size, complexity, and materials used. However, a single-storey rear extension tends to be the most cost-effective option. This type of extension makes use of available land at the back of the house and is simpler to construct compared to other options like multi-storey extensions or loft conversions. The lack of additional floors reduces structural requirements, labour, and material costs.
Modular or prefabricated extensions are another budget-friendly option. They’re built off-site and then assembled on your property, which speeds up the construction process and reduces overall costs. Additionally, opting for a simple house extension design with minimal customisation and standard materials can significantly reduce expenses.
What is the Average Cost of an Extension?
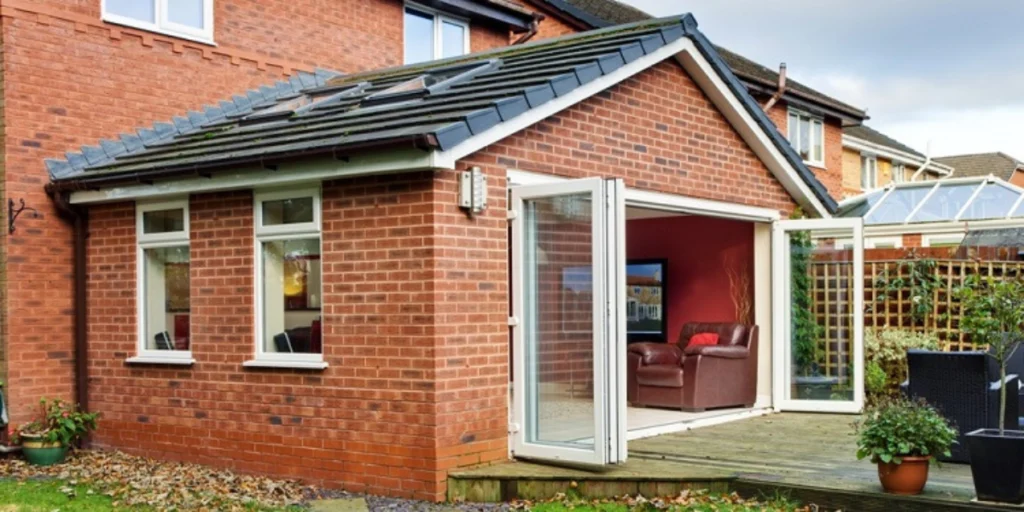
Q: What is the average cost of an extension in Australia?
A: The cost of house extension plans can vary depending on several factors, including location, materials, and the complexity of the project. On average, you can expect to pay between AUD $1,500 to $3,000 per square metre for a standard house extension in Australia. This means that a small extension of around 20 square metres could cost approximately AUD $30,000 to $60,000.
If you’re considering a more elaborate design with high-end finishes, the cost can increase. Additionally, factors like house extension plans that involve complex architectural features, or homes in high-demand areas, could result in higher costs. To get an accurate estimate, it’s always advisable to consult with an architect or builder early in the process.
Is It Cheaper to Build Up or Out Extension?
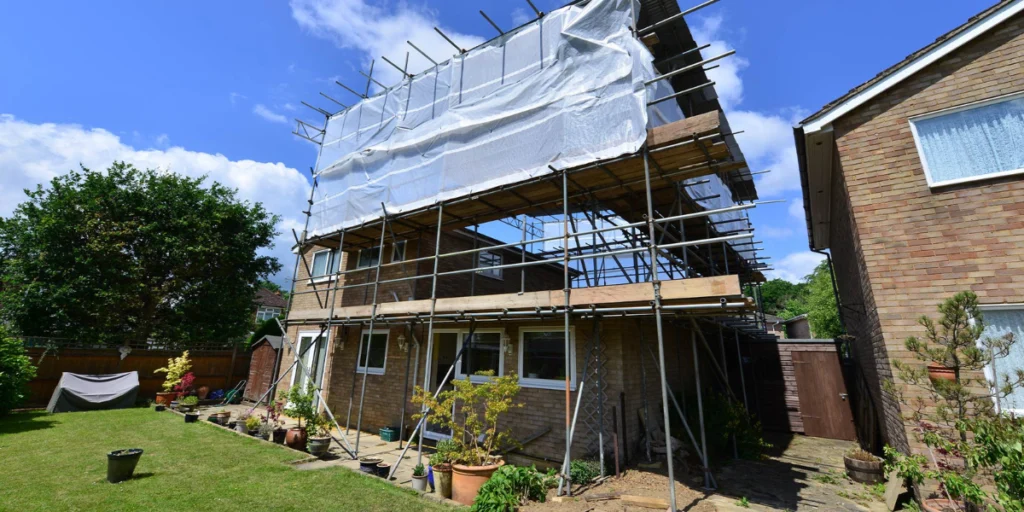
Q: Is it cheaper to build an upward or outward extension?
A: When comparing the two options—building up versus building out—it’s generally more affordable to build out, meaning extending your home horizontally. Building up involves creating additional floors, which requires reinforcing the existing structure to support the extra weight. This can significantly increase construction costs, as it involves additional labour, materials, and permits.
On the other hand, building out (such as a rear house extension) is typically less complicated and can be completed without altering the structural integrity of your current home. House extension plans that involve outward expansion can take advantage of unused land and don’t usually require major modifications to the existing house, making them more budget-friendly.
However, keep in mind that building out will reduce your outdoor space, so it may not be ideal for homes with smaller plots.
How Big Can You Extend Your House Without Planning?
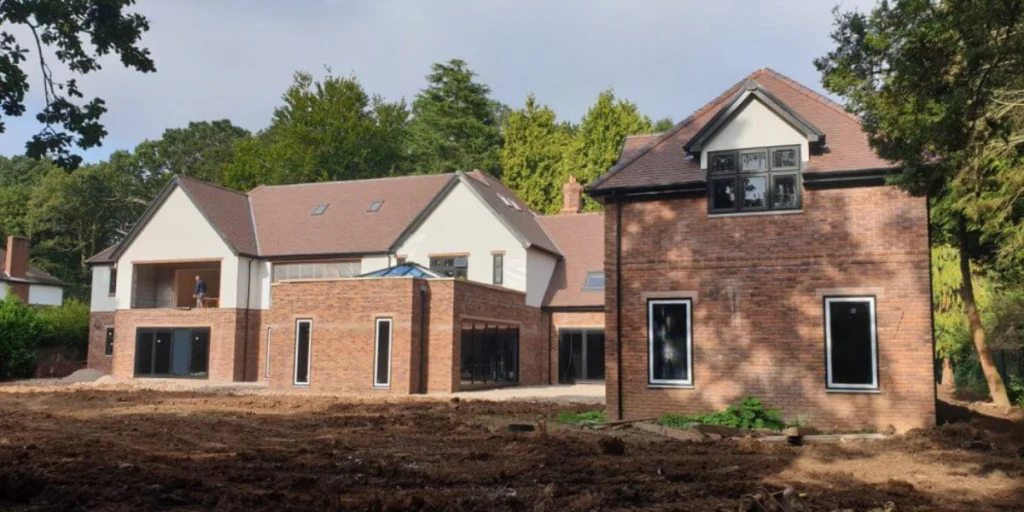
Q: How big can you extend your house without needing planning permission?
A: In Australia, the size of your extension without requiring formal planning permission is subject to local regulations, but generally, permitted development rules allow homeowners to make minor extensions without submitting a planning application. These rules vary from state to state, but typically:
- A single-storey rear extension can extend up to 4 metres beyond the rear wall of a detached home and up to 3 metres for attached homes.
- The extension must not exceed 50% of the land surrounding the original house.
- Extensions must not go higher than 4 metres in total height.
While these general guidelines apply, it’s crucial to consult your local council or check the specific zoning laws in your area to ensure compliance. In some cases, even minor house extension plans may require council approval, especially if your home is in a heritage area or near protected sites.
Final Considerations for House Extension Plans
When planning your house extension, it’s essential to strike the right balance between your needs, budget, and the regulations in your area. Whether you’re opting for a budget-friendly single-storey extension, expanding upwards, or sticking to a simple house extension design, your house extension plans will dictate the success of your project. Keep these key points in mind, consult professionals where needed, and ensure you adhere to local planning laws to make your extension both functional and cost-effective.
If you need assistance in selecting the best house extension plans or have questions about specific designs, feel free to reach out for a consultation to make your dream home a reality.


