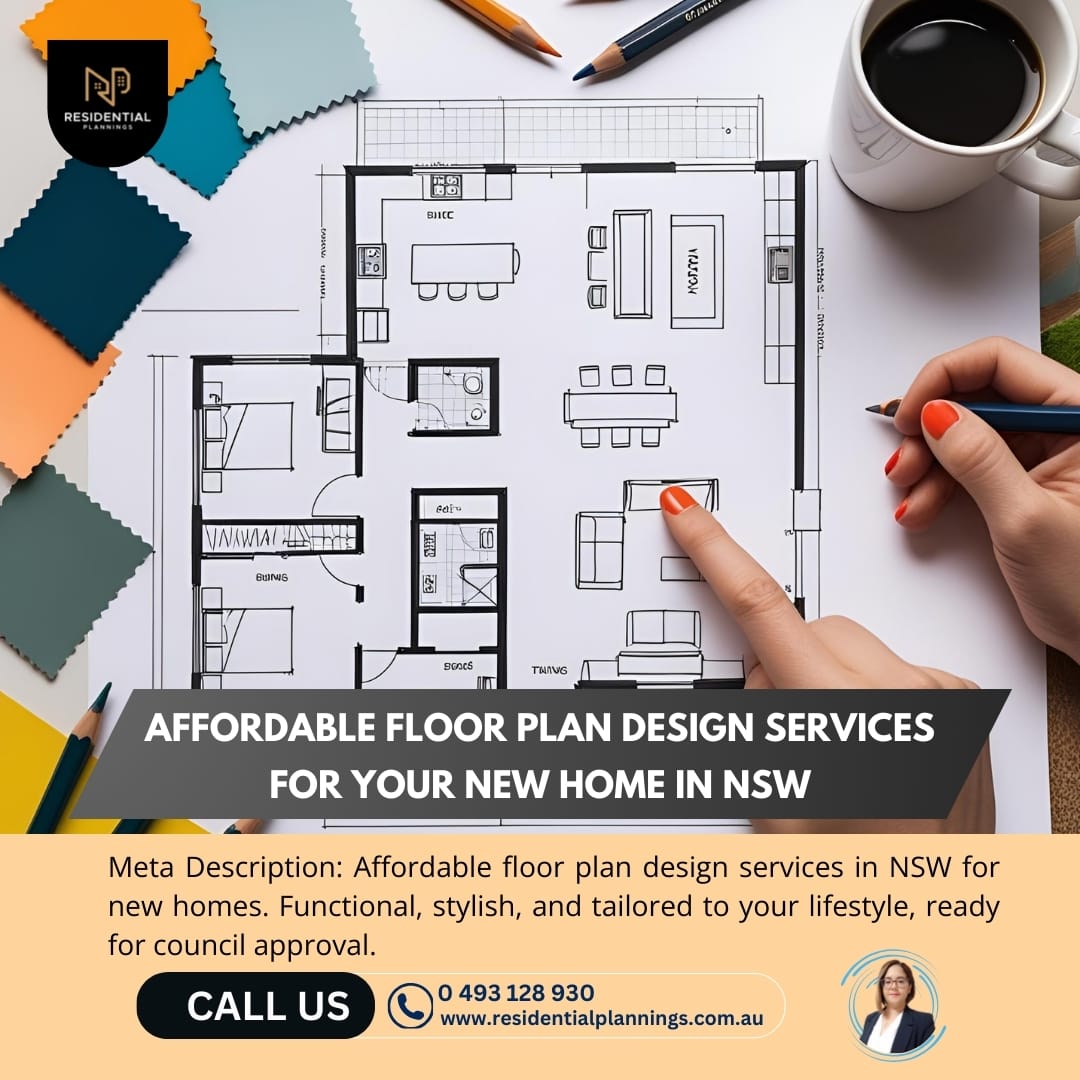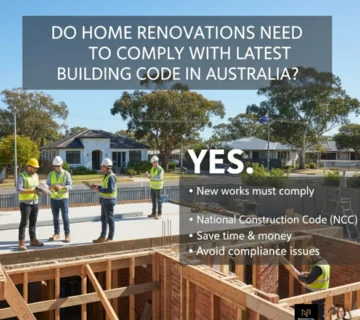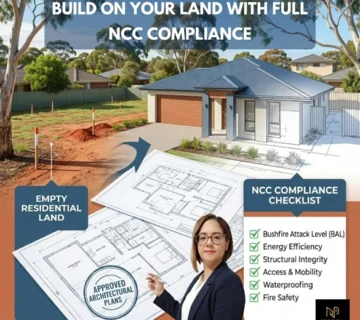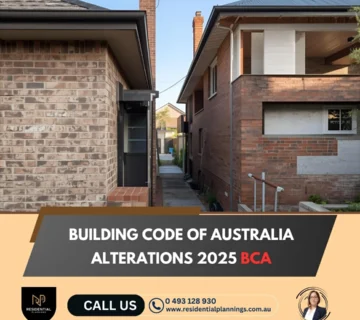Designing the perfect home starts with the perfect plan — but that doesn’t mean it has to cost a fortune. At Residential Plannings, we provide affordable floor plan design services across NSW, helping homeowners create functional, stylish, and council-compliant layouts without breaking the budget.
Whether you’re building from scratch, renovating, or simply refreshing your existing layout, our team ensures your home design meets both your lifestyle needs and local council regulations.
Why Affordable Floor Plans Are the Smart Choice
When you think of “affordable” in the building world, you might imagine compromising on quality. But in reality, affordability in floor plan design means maximising value for every dollar spent.
Smart Space Planning
A well-designed plan ensures you get the most usable space possible, avoiding wasted areas like oversized hallways or awkward corners.
Cost-Efficient Design
A smart layout can reduce construction costs by minimising complex structural changes and making better use of materials.
Council-Ready from Day One
We design with NSW council requirements in mind, ensuring your plan is prepared for a smooth DA (Development Application) or CDC (Complying Development Certificate) approval.
Our Affordable Floor Plan Design Process
At Residential Plannings, we follow a clear step-by-step approach to deliver high-quality designs at reasonable prices.
Step 1 – Free Initial Consultation
We start with a no-obligation consultation to understand your vision, budget, and site requirements.
Step 2 – Site Assessment
Our team conducts a thorough site visit to measure, assess sunlight orientation, slope, and access points.
Step 3 – Concept Floor Plan
We create a conceptual layout showing room placement, traffic flow, and possible furniture arrangements.
Step 4 – Detailed Floor Plan Draft
Once approved, we develop a detailed architectural floor plan ready for council submission.
Step 5 – Council Submission
We prepare all mandatory reports like the Statement of Environmental Effects and BASIX documentation to get your project approved quickly.
Types of Affordable Floor Plans We Offer in NSW
Simple Floor Plans
Perfect for smaller homes or budget-conscious builds, these layouts focus on functionality and cost efficiency without sacrificing comfort.
Modern House Plans
Contemporary designs with open-plan living, natural lighting, and seamless indoor-outdoor flow — all achievable within a reasonable budget.
Renovation & Extension Plans
Updating your existing home’s floor plan can be a cost-effective way to improve functionality and value without a complete rebuild.
Duplex & Dual Occupancy Plans
For investors or families wanting to maximise land use, we create dual occupancy designs that are council-compliant and budget-friendly.
How We Keep Our Floor Plan Services Affordable
Many people believe that custom design always means expensive — we prove them wrong.
Efficient Workflow
Our team uses the latest floor plan software and AI tools to speed up the design process without compromising accuracy.
Local Knowledge
We know the building codes and zoning regulations in NSW, meaning fewer costly revisions.
Transparent Pricing
No hidden costs — you know exactly what you’re paying for at every stage.
H2: Benefits of a Professional Yet Affordable Floor Plan
A cheap plan from a generic template might seem tempting, but working with an experienced designer offers several long-term benefits.
Higher Resale Value – Buyers appreciate well-designed, functional homes.
Energy Efficiency – Smart design can save you money on utilities.
Faster Approval – Avoid delays with council by meeting all requirements upfront.
Future Flexibility – Plans designed with potential extensions in mind save money later.
Common Mistakes in DIY Floor Planning (and How We Avoid Them)
Poor Room Placement
DIY designs often place living areas in dark corners or bedrooms near noisy streets. We design with sunlight, privacy, and noise control in mind.
Ignoring Building Codes
Non-compliant designs can be rejected by the council, causing costly delays.
Overcomplicated Layouts
We keep designs practical, ensuring they are cost-efficient to build and easy to maintain.
Affordable Doesn’t Mean Basic – Our Design Features
Even our most budget-friendly plans can include:
Open-plan living and dining spaces
Integrated storage solutions
Functional kitchen layouts
Seamless indoor-outdoor access
Energy-efficient room orientation
Case Study – A Budget-Friendly Modern Family Home in Sydney
A recent client in Western Sydney came to us with a tight budget and a sloping block. We created a custom floor plan that:
Made the most of the slope with a split-level design
Included 3 bedrooms, 2 bathrooms, and open-plan living
Met all BASIX and environmental requirements
Came in under budget by using a simple yet stylish layout
The result? A council-approved plan ready for construction in just 4 weeks.
Why Choose Residential Plannings for Affordable Floor Plans in NSW
Over 15 years’ experience in residential design and council approvals
Specialists in Sydney, Eastern Suburbs, and Inner West projects
All-in-one service – from concept to construction readiness
Client-focused approach with clear communication at every stage
Get Your Affordable Floor Plan Today
Your home deserves a plan that’s both beautiful and budget-friendly. Whether you’re starting fresh or reimagining your existing space, we can help.




