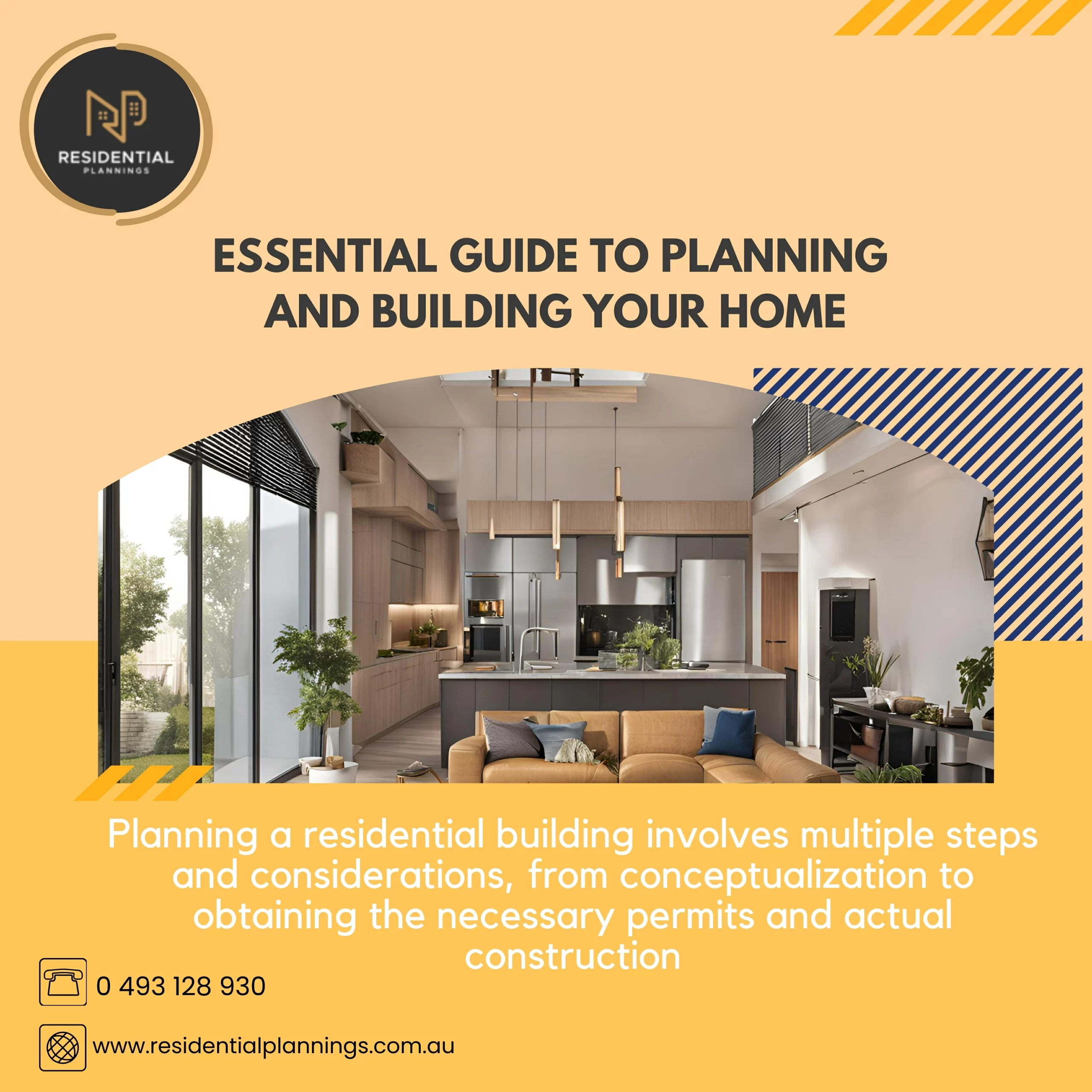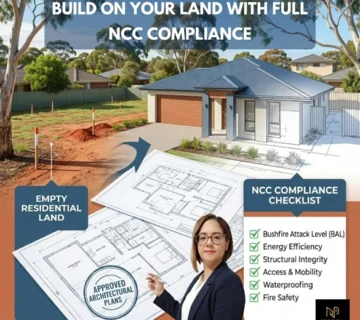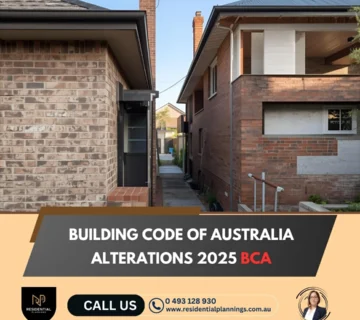Planning a residential building involves multiple steps and considerations, from conceptualization to obtaining the necessary permits and actual construction. Here’s a comprehensive guide to address your questions:
1. How to Plan a Residential Building “Building Your Home” ?
Steps:
- Determine Your Needs and Budget: Assess how many rooms, bathrooms, and special features you need. Establish a budget considering all costs.
- Select a Location: Choose a suitable site based on factors like neighborhood, proximity to amenities, and local zoning laws.
- Design the Layout: Consider flow, space utilization, and future needs. This includes floor plans, room sizes, and orientation for natural light.
- Hire Professionals: Engage architects, engineers, and contractors early in the process.
- Obtain Permits: Ensure all local building codes and regulations are met.
- Plan Utilities: Inclu
- Finalize Design: Inco
- Construction: Ove
2. What Does a Residential Building Inc
A residential building typically includes:
- Living spaces (living room, bedrooms)
- Service areas (kitchen, bathrooms, laundry
- Utilities
- Co
- Out
3
Steps:
- Contact Local Council: Most
- Search Online: Some areas
- Hire a Professional: Architects
- Check with Previous Owners: If
4
Steps:
- Learn Basic Design Principles: Study design
- Use Design Software: Programs
- Draft by Hand: Start
- Consult Building Codes: Ensure
- Seek Feedback: Show
5. Principles of Planning
- Functionality: Ensure
- Flexibility: Design for future changes and growth.
- Aesthetics: Incorporate pleasing visual elements.
- Safety: Meet all safety and accessibility standards.
- Sustainability: Use eco-friendly materials and energy-efficient systems.
- Comfort: Maximize natural light, ventilation, and temperature control.
6. How to Draw House Plans for Beginners
- Start with a List: Note all rooms and spaces needed.
- Sketch Rough Layouts: Use graph paper or simple design software.
- Define Dimensions: Set accurate room sizes and overall building footprint.
- Add Details: Include doors, windows, and furniture.
- Review and Revise: Refine your plan based on practical considerations.
7. How to Draw a Site Plan
- Obtain Site Information: Get a survey or plot map of your property.
- Outline Property Boundaries: Clearly mark the limits.
- Place Structures: Position the house, garage, and other structures.
- Include Landscaping: Mark trees, gardens, driveways, and pathways.
- Add Utilities: Show water lines, septic systems, and other services.
- Note Orientation: Include a north arrow for proper orientation.
8. What is a Basic House Plan?
A basic house plan typically includes:
- Floor layout with dimensions
- Room names and locations
- Placement of doors, windows, and walls
- Key features like stairs, kitchen layout, and bathroom fixtures
9. Four Types of Floor Plans
- Studio/Single-Story: All living spaces on one level.
- Multi-Story: Multiple floors with designated purposes (e.g., living areas downstairs, bedrooms upstairs).
- Split-Level: Different levels for different functions, often staggered.
- Open Floor Plan: Few walls separating rooms, promoting a spacious feel.
10. What Does “C” Mean in a Floor Plan?
In floor plans, “C” often stands for “Closet.” It could also denote “Column” in some contexts, depending on the plan’s annotations.
11. Who Builds a House with a Plan?
A house is typically built by:
- Architects: Design the house plan.
- Engineers: Ensure structural integrity.
- Contractors/Builders: Execute the construction.
- Subcontractors: Specialize in plumbing, electrical, HVAC, etc.
12. What is the Site Plan of a Residential Building?
A site plan is a detailed drawing representing:
- Property boundaries
- Building footprint and orientation
- Landscaping elements
- Access points (driveways, walkways)
- Utility connections
- Elevations and topographical features
Conclusion
Planning a residential building requires careful consideration of design, functionality, and regulations. Whether you’re making your own plans or working with professionals, understanding the fundamental principles and steps involved is crucial for a successful project.




