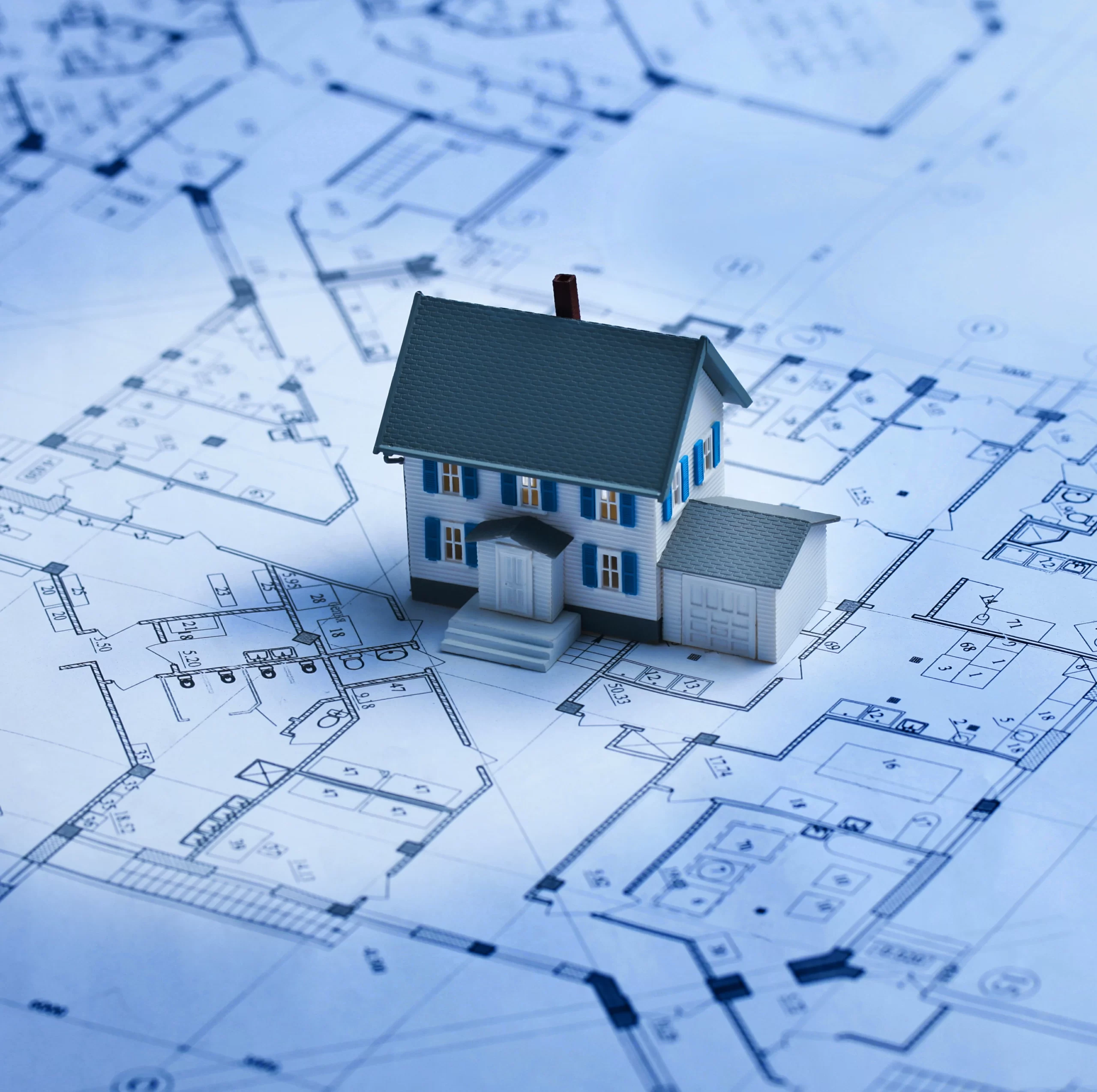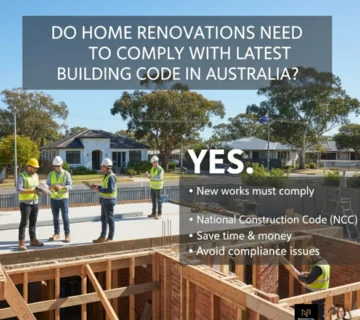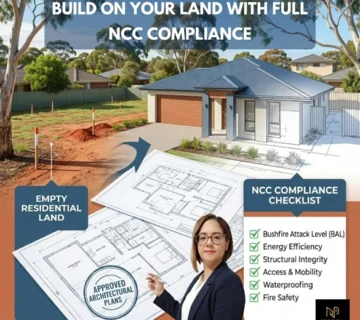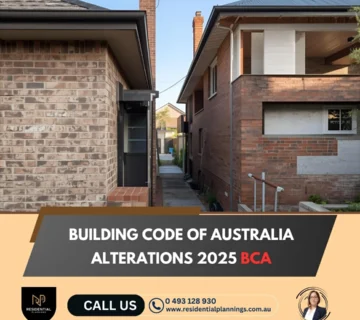Maryana, Your Dream Home Designer
Imagine a space perfectly encapsulating your personality, lifestyle, and aspirations – a sanctuary where every corner radiates comfort, functionality, and magic. This isn’t merely a dream; it’s a reality that Maryana, your dream home designer, can help you manifest.
Whether you’re embarking on a new build, breathing new life into an existing property, or contemplating additions and alterations, Maryana brings expertise and a collaborative spirit. This article delves into the various project types she tackles and how she empowers you to make informed choices, transforming your vision into a tangible, extraordinary home.
Maryana: Your Partner in Building Dreams
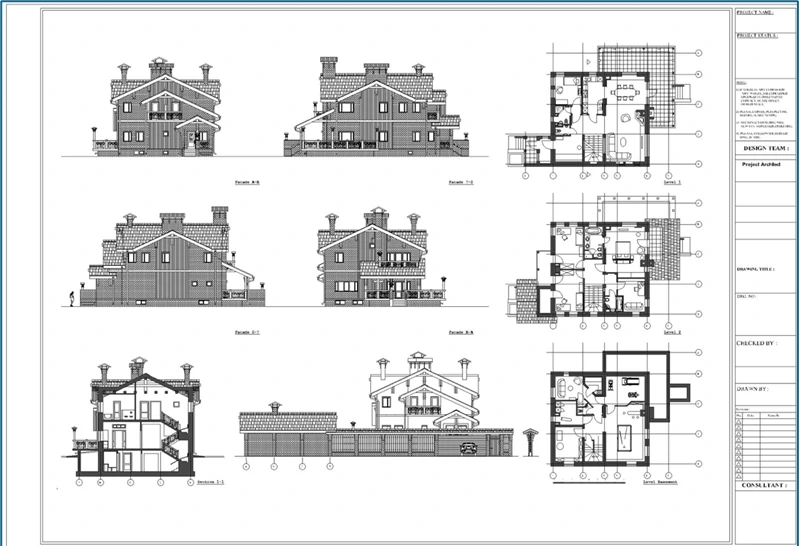
Services provided by Maryana
Maryana isn’t just a designer; she’s a partner in your journey to create a space that truly reflects you. She understands the emotional significance of a home and strives to translate your vision into a tangible reality. Her services encompass a wide range of projects, ensuring she can be by your side every step of the way:
- Property Evaluation:Are you considering purchasing a property? Maryana can be an asset in assessing the address, identifying potential concerns like flood zones or bushfire-prone areas, and offering insights into the property’s suitability for your needs.
- Proposed Renovations:Already own a property and have ideas for expansion or renovation? Maryana can help you determine what’s permissible on your lot. She’ll identify potential environmental concerns and guide you through any vegetation considerations.
- Alterations and Additions:Transform your existing space! Maryana will conduct a site visit to understand your property’s layout and confirm that the plans match reality. She’ll guide you through the necessary documents like surveys and architectural plans, ensuring compliance with building codes (like Australia’s National Construction Code). These plans typically include:
- Site Plan: This depicts your property’s layout, including existing structures and proposed additions.
- Survey Plan: A professional surveyor creates this crucial document outlining the property’s boundaries and any easements.
- Existing Ground and First Floor Plans: These depict the current layout of your home.
- New Ground and First Floor Plans: These showcase your proposed changes to the space.
- Roof Plan: Illustrates the planned roof design.
- Window and Door Schedule: Details the types and locations of windows and doors in your plans.
- Sediment and Erosion Control Plan (if applicable): This plan helps minimise environmental impact during construction.
- Material and Finishes Schedule: This outlines the materials and finishes you envision for your project.
- BASIX (if applicable): For projects exceeding $50,000 in New South Wales, a BASIX certificate demonstrates the project’s energy and water efficiency.
In addition to architectural plans, Maryana will guide you through vital documents like the Statement of Environmental Effects, which outlines the potential environmental impact of your project. – Waste Management Plan: This plan details how construction waste will be responsibly managed. – Heritage Impact Assessment (if applicable): This assessment is required for properties with heritage significance.
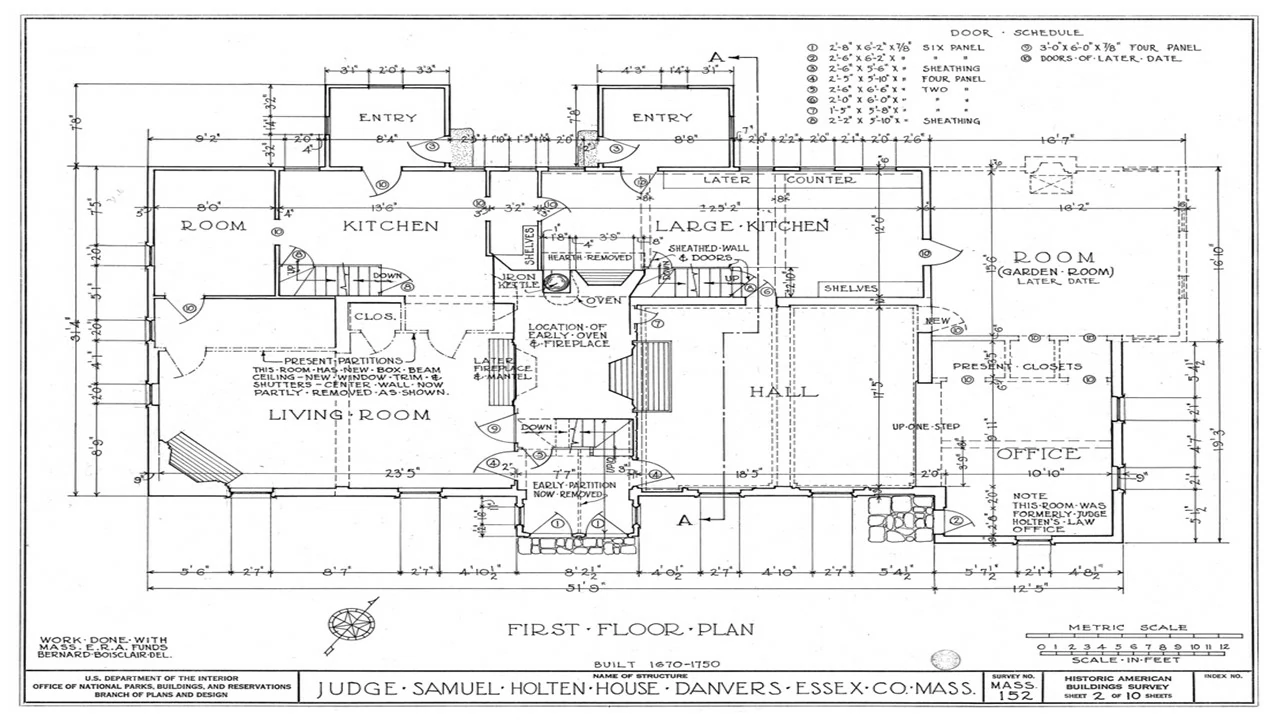
- Granny Flats and Dual Occupancy:Are you looking to create a separate living space on your property? Maryana can help you navigate the process of building a granny flat or achieving dual occupancy (two separate dwellings on a single lot). The project stages will mirror those of alterations and additions, with a focus on creating functional and comfortable living spaces.
- Non-Compliance Remediation:Has your existing property undergone unapproved modifications? Maryana can assist you in seeking compliance by creating plans that meet current building regulations.
- Building Certificate:Need a building certificate for an existing structure? Maryana can help you navigate the process, ensuring your plans accurately reflect the built structure.
- Swimming Pool Installation:Are you dreaming of a refreshing dip? Maryana can guide you through the planning and approval process for installing a swimming pool on your property.
Beyond the Blueprints: Collaboration is Key
Maryana recognises that building or renovating a home is a deeply personal experience. She prioritises understanding your lifestyle, budget, and aesthetic preferences through open communication and collaboration. This collaborative approach ensures that your dream home reflects your unique personality and aspirations.
The Art of Visualization: Bringing Your Dream to Life
Maryana goes beyond technical expertise; she possesses a keen eye for design and a talent for translating concepts into visuals. This might involve:
- Mood Boards:Curating images, textures, and colour palettes that capture your desired aesthetic, creating a visual representation of your dream home’s ambience.
- 3D Renderings:Creating realistic computer-generated images that allow you to visualise your dream home before construction begins, enabling you to make informed decisions and adjustments.
- Virtual Reality (VR) Walkthroughs:With cutting-edge technology, Maryana can create immersive virtual reality experiences, allowing you to enter your proposed home and experience the space as if it were already built.
The Power of Network: Ensuring Your Project’s Success
Maryana understands that building a dream home requires a team effort. She has cultivated a network of trusted professionals, including architects, engineers, builders, and tradespeople, ensuring that every aspect of your project is handled with the utmost expertise and attention to detail.
Sustainable and Energy-Efficient Homes
In today’s environmentally conscious world, Maryana is committed to incorporating sustainable and energy-efficient practices into her designs. From utilising eco-friendly materials and implementing passive solar design principles to integrating renewable energy sources and water-saving measures, she ensures that your dream home looks beautiful and minimises its environmental impact.
Accessible Design for All
Maryana believes that good design should be inclusive and cater to the needs of all individuals, regardless of age or ability. She is well-versed in accessible design principles, ensuring that your home is safe, comfortable, and easily navigable for everyone who resides within or visits your space.
The Process: From Conception to Completion
Maryana’s design process is comprehensive and tailored to your unique needs. It typically involves the following steps:
- Initial Consultation:During this crucial stage, Maryana will listen intently to your ideas, preferences, and lifestyle requirements. She’ll ask probing questions to understand your vision and any specific challenges or considerations deeply.
- Site Analysis:Maryana will thoroughly assess your property, considering factors such as orientation, topography, existing structures, and environmental conditions. This analysis will inform the design process and ensure your dream home perfectly suits its surroundings.
- Concept Development:Drawing from her expertise and your input, Maryana will develop initial design concepts that capture the essence of your vision. These concepts will be presented through sketches, mood boards, and preliminary renderings, allowing you to provide feedback and adjust.
- Design Development:With your approval, Maryana will refine the chosen concept, flesh out the details and create more comprehensive plans, elevations, and 3D models. This stage will also involve selecting materials, finishes, and fixtures that align with your aesthetic and functional preferences.
- Construction Documentation:Once the design is finalised, Maryana will prepare a comprehensive set of construction documents, including detailed drawings, specifications, and schedules. These documents will serve as the blueprint for the builders and tradespeople involved in the project.
- Permit and Approval Process:Depending on the scope of your project, Maryana will guide you through the necessary permitting and approval processes, ensuring compliance with local regulations and building codes.
- Construction Administration:During the construction phase, Maryana will act as your advocate, coordinating with the builders, contractors, and tradespeople to ensure the project adheres to the approved plans and specifications.
- Final Walkthrough and Delivery:Upon completion, Maryana will conduct a final walkthrough with you, ensuring that every detail meets your expectations. She’ll provide all necessary documentation and assist with post-construction needs, ensuring a seamless transition into your dream home.
Maryana’s Commitment to Excellence
Maryana maintains a steadfast commitment to excellence throughout the design and construction process. Her attention to detail, passion for her craft, and dedication to client satisfaction ensure that every project she undertakes is a resounding success.
Whether you envision a cosy cottage, a contemporary masterpiece, or a sprawling family estate, Maryana has the expertise and creative vision to bring your dream home to life. With her by your side, you can embark on a transformative journey, turning your aspirations into a tangible reality – a space that truly reflects who you are and how you wish to live.
So, if you’re ready to take the first step towards creating your dream home, contact Maryana today. Together, you’ll embark on an exciting adventure where every aspect of your vision is meticulously crafted, and your dream becomes a beautiful, functional, and sustainable reality.
