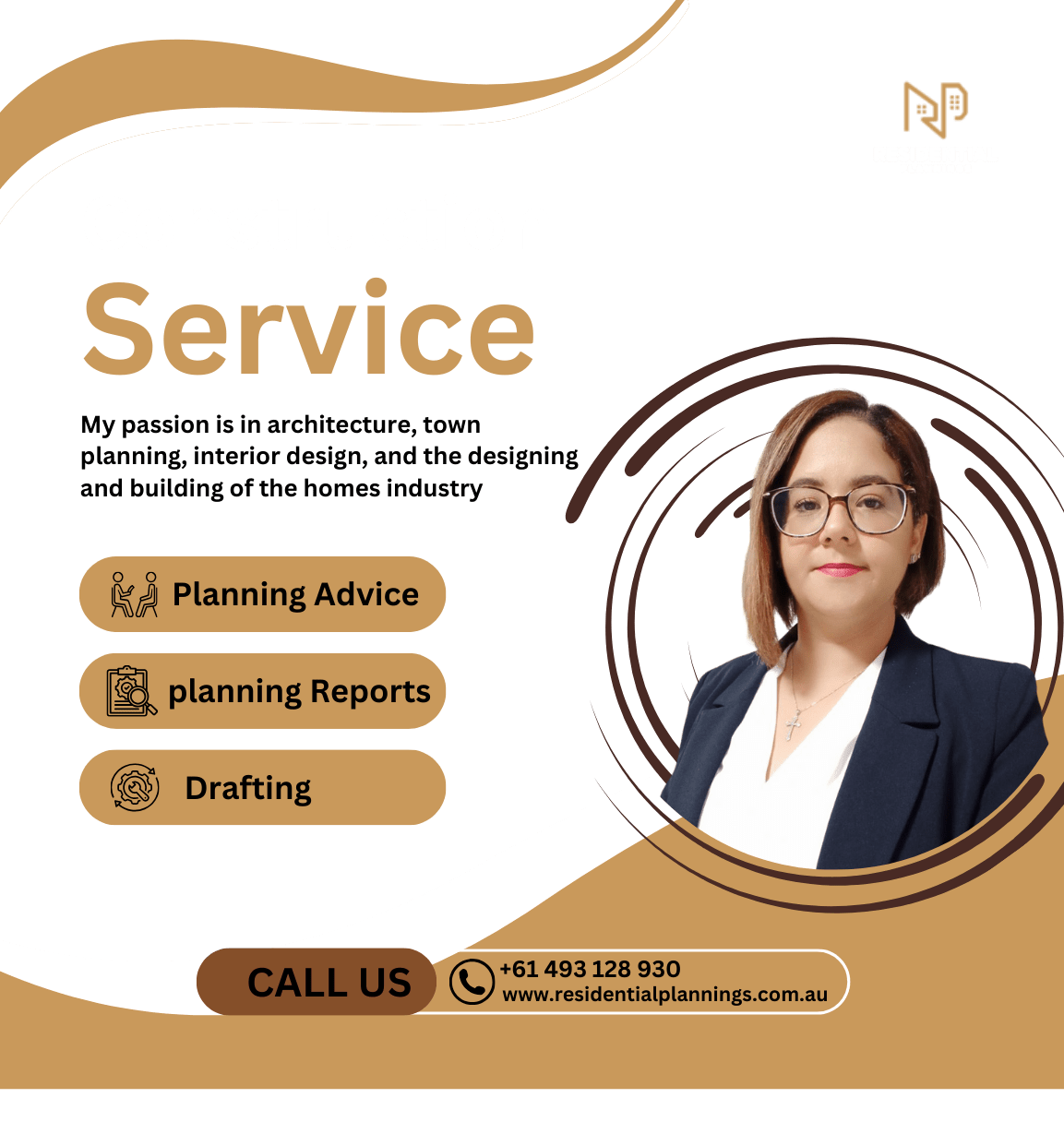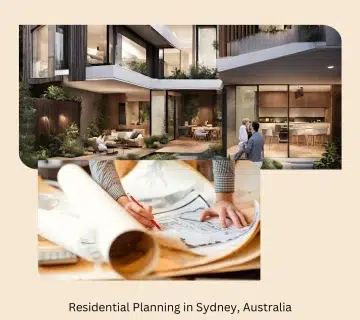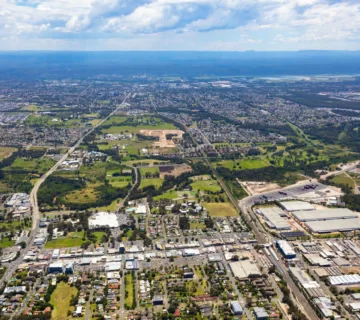With Maryana Tailored Solutions For Success
Success in Sydney
In the heart of Sydney, Australia, lies a design haven where dreams take shape and aspirations find their perfect expression. Mariana, a visionary designer with an unwavering commitment to excellence, stands as the architect of these transformations. Her expertise encompasses a broad spectrum of projects, from potential property assessments to intricate renovations, all tailored to meet the unique needs of her clients.
Mariana’s approach is deeply rooted in collaboration. She embarks on each project as a journey of shared discovery, actively listening to her clients’ aspirations, understanding their lifestyle, and delving into their aesthetic preferences. This collaborative spirit ensures that every design element resonates with the client’s personality, creating a space that feels truly their own.
Potential Property: Unveiling the Ideal Home
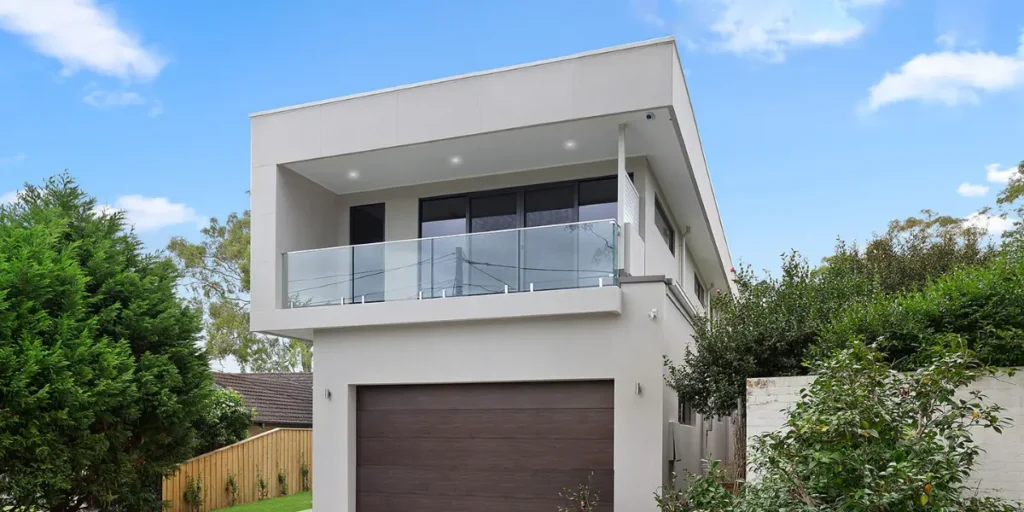
The journey towards a dream home often begins with the selection of the perfect property. Mariana’s expertise extends to this crucial step, guiding clients through the intricacies of property assessment and evaluation. Whether you’re seeking a hidden gem or a blank canvas for your creative vision, Mariana’s keen eye and in-depth knowledge of Sydney’s property landscape will prove invaluable.
She meticulously examines potential properties, assessing factors such as location, zoning regulations, potential hazards, and environmental considerations. Her comprehensive evaluations empower clients to make informed decisions, ensuring that their dream home is not just aesthetically pleasing but also a sound investment.
Proposed Potential Property: Maximizing Land Potential
Already own a property that holds untapped potential? Mariana’s expertise in land utilization will help you transform your existing space into a haven of functionality and style. She’ll carefully analyze your property’s characteristics, identifying opportunities for expansion, renovation, or the addition of a granny flat or dual occupancy dwelling.
Mariana’s approach extends beyond mere structural considerations. She’ll delve into your lifestyle and aspirations, ensuring that the proposed changes align seamlessly with your vision for the space. Her designs will not only enhance the property’s value but also create a living environment that reflects your unique personality.
Alterations and Additions: Breathing New Life into Existing Spaces
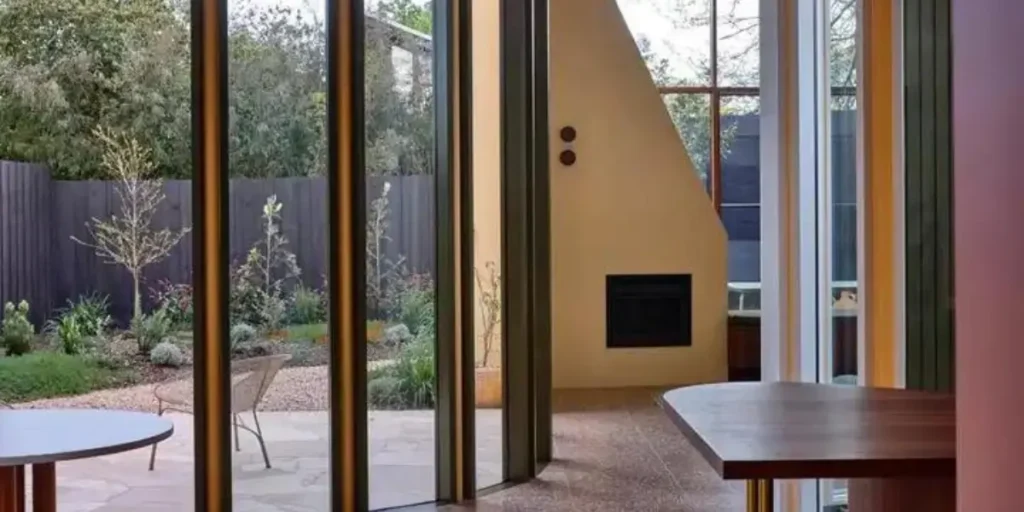
If you’re ready to revitalize your existing home, Mariana’s expertise in alterations and additions will transform your living space into a masterpiece of functionality and style. She’ll meticulously assess your property, understanding its layout, architectural features, and any potential challenges.
With her keen eye for detail, Mariana will create a comprehensive set of architectural plans, encompassing:
Site Plan: A detailed depiction of your property’s layout, including existing structures and proposed additions.
Survey Plan: A professional surveyor’s creation, outlining the property’s boundaries and any easements.
Existing Ground and First Floor Plans: Accurate representations of your home’s current layout.
New Ground and First Floor Plans: Showcasing your proposed changes to the space, ensuring seamless integration with the existing structure.
Roof Plan: Illustrating the planned roof design, considering aesthetics, functionality, and energy efficiency.
Window and Door Schedule: Detailing the types and locations of windows and doors in your plans, ensuring optimal natural light and ventilation.
Sediment and Erosion Control Plan (if applicable): Minimizing environmental impact during construction.
Material and Finishes Schedule: Outlining the materials and finishes you envision for your project, ensuring a cohesive and aesthetically pleasing result.
BASIX (if applicable): For projects exceeding $50,000 in New South Wales, a BASIX certificate demonstrates the project’s energy and water efficiency.
Beyond these architectural plans, Mariana will guide you through the necessary documents, including:
Statement of Environmental Effects: Outlining the potential environmental impact of your project and ensuring compliance with environmental regulations.
Waste Management Plan: Detailing how construction waste will be responsibly managed, minimizing environmental impact.
Heritage Impact Assessment (if applicable): Required for properties with heritage significance, ensuring that proposed alterations respect the property’s historical and architectural value.
Granny Flats and Dual Occupancy: Creating Multigenerational Havens
Envisioning a space for extended family or seeking to maximize your property’s potential through dual occupancy? Mariana’s expertise in granny flats and dual occupancy designs will transform your vision into reality. She’ll carefully assess your property’s layout, zoning regulations, and neighborhood guidelines to ensure compliance and create harmonious living spaces.
Her designs will seamlessly integrate granny flats or dual occupancy dwellings into your existing property, ensuring privacy, functionality, and aesthetic appeal. She’ll consider factors such as natural light, ventilation, noise reduction, and separate entrances, creating independent living spaces that cater to the needs of all occupants.
Non-Compliance Development: Restoring Compliance with Confidence

If your existing property has unapproved modifications, Mariana’s expertise in non-compliance development will guide you through the process of restoring compliance with building regulations. She’ll meticulously assess the non-compliant elements, understanding the extent of the modifications and their potential impact on the structure’s integrity and safety.
With her in-depth knowledge of building codes and regulations, Mariana will create detailed plans that address the non-compliant aspects, ensuring your property meets all safety and structural requirements. She’ll guide you through the necessary paperwork and liaise with relevant authorities to ensure a smooth and compliant process.
Building Certificate: Formalizing Existing Structures
Need a building certificate for an existing structure? Mariana’s expertise will ensure that your plans accurately reflect the built structure, facilitating the issuance of a building certificate. She’ll meticulously examine the existing structure, creating detailed plans that capture its dimensions, layout, and architectural features.
These plans will include:
Site Plan: A detailed depiction of the property’s layout, including the existing structure.
Survey Plan: A professional surveyor’s creation, outlining the property’s boundaries and any easements.
Existing Ground and First Floor Plans: Accurate representations of the existing structure’s layout.
Roof Plan: Illustrating the existing roof design.
Window and Door Schedule: Detailing the types and locations of windows and doors in the existing structure.
Material and Finishes Schedule: Outlining the materials and finishes used in the existing structure.
By providing these accurate plans, Mariana will ensure that your building certificate application proceeds smoothly and efficiently.
Swimming Pool Installation: Creating an Oasis in Your Backyard
Dreaming of a refreshing dip in your own backyard oasis? Mariana’s expertise in swimming pool installation will transform your dream into reality. She’ll guide you through the planning and approval process, ensuring compliance with local regulations and safety standards.
Mariana’s designs will consider factors such as pool size, shape, depth, location, and landscaping integration. She’ll also advise on pool equipment selection, ensuring you have the right filtration, circulation, and sanitization systems for your needs.
With her meticulous attention to detail and focus on safety, Mariana will ensure that your swimming pool installation is a seamless and enjoyable experience, transforming your backyard into a haven for relaxation and recreation.
Beyond the Blueprints: A Network of Expertise
Mariana understands that building a dream home requires a team effort. She has a network of trusted professionals in Sydney who share her commitment to excellence and client satisfaction. These professionals include:
Surveyors: Ensuring accurate property boundaries and easements.
Bushfire Consultants: Assessing bushfire risk and recommending mitigation strategies.
Flood Planning Specialists: Advising on flood risk and designing flood-resilient solutions.
Structural Engineers: Designing and ensuring the structural integrity of your project.
Stormwater Engineers: Managing stormwater runoff and ensuring compliance with regulations.
Civil Engineers: Handling complex site preparation and infrastructure requirements.
Arborists: Assessing tree health and recommending appropriate tree management strategies.
Pest and Termite Control Specialists: Protecting your property from pests and termites.
Building Code of Australia (BCA) Experts: Ensuring compliance with the latest building codes and regulations.
Private Certifiers: Facilitating the approval process and issuing building certificates.
By leveraging her extensive network of trusted professionals, Mariana ensures that every aspect of your project is handled with expertise and care, ensuring a seamless and successful outcome.
Mariana: Your Partner in Building Your Dream
Mariana is not just a designer; she’s a partner in your journey of creating your dream home in Sydney. She understands the emotional significance of a home and strives to translate your vision into a tangible reality. Her services encompass a wide range of projects, ensuring she can be by your side every step of the way.
With Mariana’s expertise, collaboration, and commitment to excellence, you can be confident that your dream home in Sydney is not just a vision but a reality waiting to be realized.
Contact Mariana Today
Embark on your journey to creating your dream home in Sydney with Mariana’s guidance and expertise. Contact her today for a personalized consultation and discover how she can transform your vision into a reality.
Mariana: Tailored Solutions for Success

Your Dream Home Awaits
Phone: 0493128930
Email: maryana@residentialplannings.com.au
