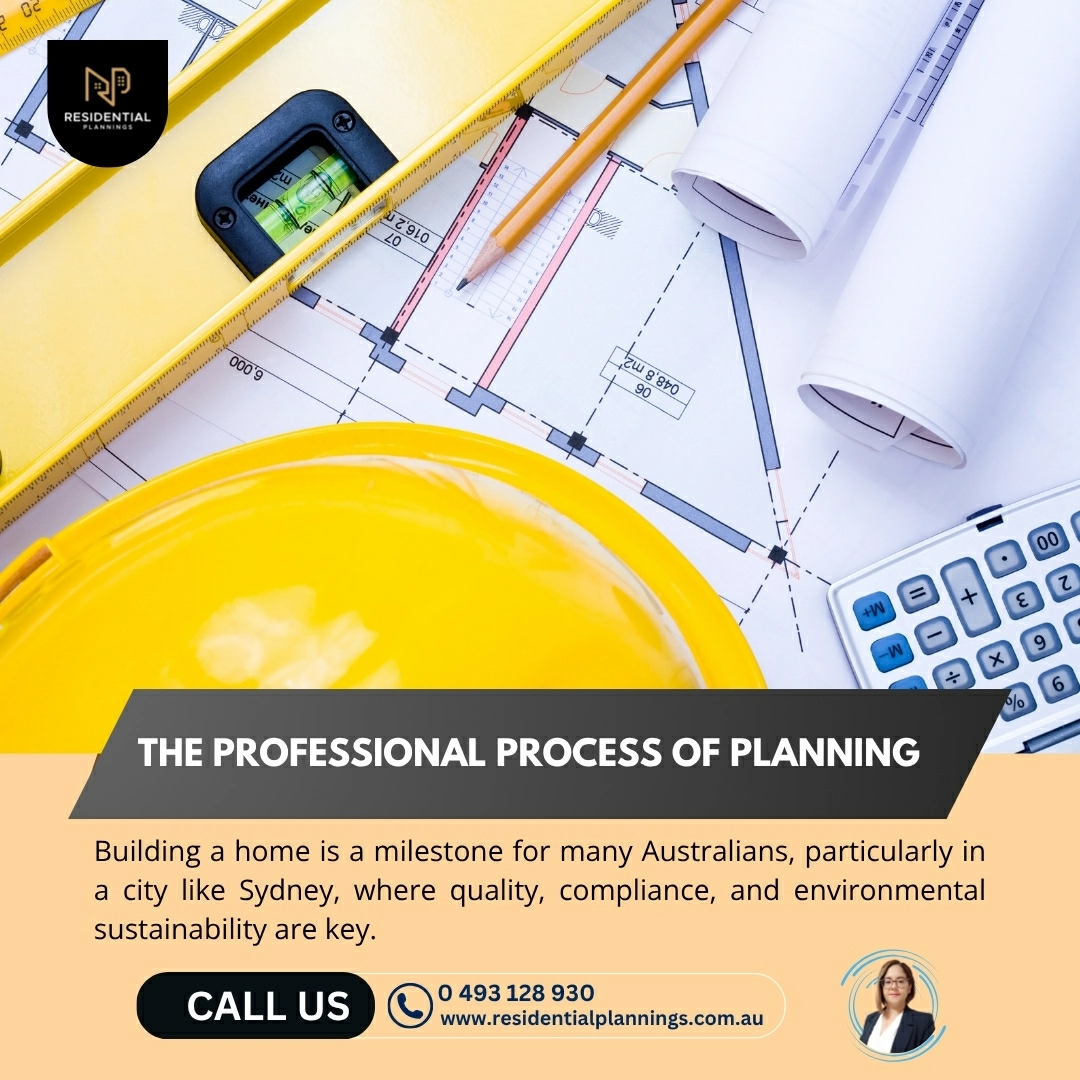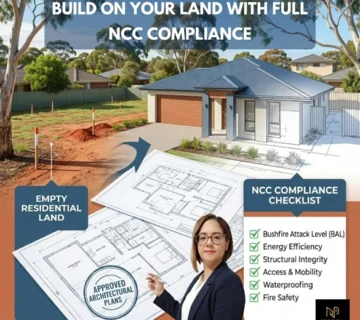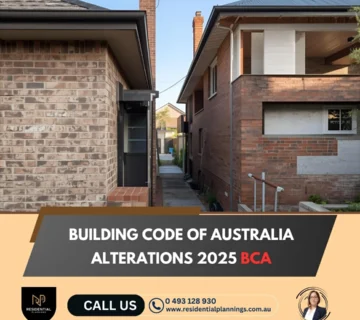The Professional Process of Planning a Residential Building in Sydney, Australia
Building a home is a milestone for many Australians, particularly in a city like Sydney, where quality, compliance, and environmental sustainability are key. Understanding the residential planning and construction process is essential not only to meet your personal aspirations but also to comply with NSW planning regulations. Below is a step-by-step professional guide tailored for residential developments in Sydney.
1. Selecting the Right Location
The first step in residential planning is identifying a suitable location. In Sydney, this means assessing:
Zoning regulations under the NSW Planning Portal
Accessibility to amenities, transport, and infrastructure
Environmental factors such as bushfire-prone areas, flood zones, and soil classification
Neighbourhood compatibility to ensure your development aligns with local character and Council Development Control Plans (DCPs)
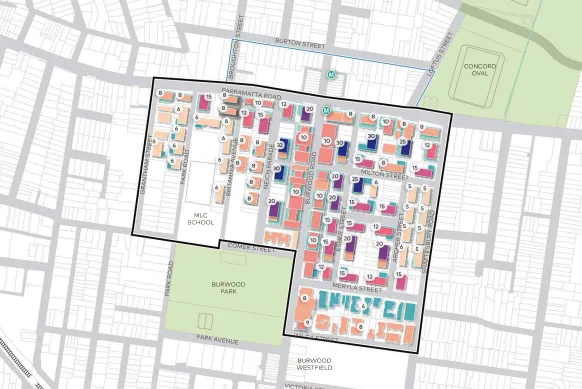
2. Land Acquisition and Feasibility
After identifying the land, carry out:
Pre-purchase due diligence: Title search, easements, and land zoning
Feasibility analysis: Development potential, planning constraints, and cost projections
Engagement with a planning consultant or private town planner to ensure your project complies with Local Environmental Plans (LEPs)
3. Site Survey and Soil Testing
A registered surveyor must conduct a boundary and contour survey. A geotechnical engineer should perform soil classification (AS 2870) to determine footing requirements.
These results influence:
Structural engineering decisions
Stormwater drainage designs
Foundation type and slab suitability
4. Concept Planning and Design
Working with an architect or draftsman in Sydney, create a concept design based on:
Client brief and lifestyle requirements
Local council DCPs and zoning standards
Basix and NatHERS assessments for sustainability
Setbacks, height limits, site coverage, and landscaping
Consider energy efficiency by orienting the house to maximise natural lighting, cross ventilation, and thermal comfort.
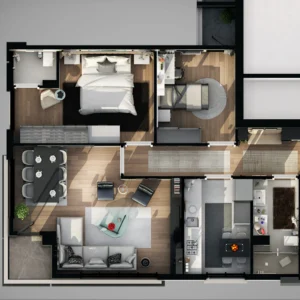
5. Approval Pathways: DA or CDC
Sydney offers two main approval pathways:
Development Application (DA) through local council
Complying Development Certificate (CDC) via a private certifier for simpler, low-impact projects
Engage your town planner to prepare and lodge the DA with all required reports:
Architectural plans
Statement of Environmental Effects
Shadow diagrams
Bushfire, flood, arborist, or traffic assessments if required
6. Detailed Documentation and Engineering
Once planning approval is received, your design team develops:
Construction Certificate (CC) documents including structural engineering drawings, stormwater plans, and specifications
Section J (energy efficiency) compliance
Builder selection and contract preparation
7. Building Permits and Insurances
Prior to construction, ensure:
Construction Certificate is issued by a Principal Certifier
Home Building Compensation Fund (HBCF) insurance is in place (projects over $20,000)
Builder has public liability and workers’ compensation insurance
8. Construction and Inspections
Appoint a licensed builder and start works as per the Building Code of Australia (BCA). Critical inspections by your certifier must occur at key stages:
Slab/footing
Frame
Waterproofing
Final inspection (Occupation Certificate)
Maintain documentation and variations throughout.
9. Finalisation and Occupancy
Once works are complete:
Obtain Occupation Certificate (OC) from your certifier
Ensure all compliance reports (Basix, fire safety, waterproofing) are submitted
Conduct final walk-through and defect rectifications
The planning and building process in Sydney involves multiple professionals including architects, town planners, certifiers, and engineers. It requires strict adherence to local and state regulations. Engaging with expert planning consultants and town planners in Sydney, such as those at Residential Plannings, can ensure your project progresses smoothly from vision to reality.
Whether you’re developing a detached dual occupancy in Penrith or building your dream home in the Inner West, a structured planning process is key to compliance, cost efficiency, and long-term value.
For professional assistance in town planning, architectural design, CDC/DA approvals, and drafting services in Sydney, contact Residential Plannings.
