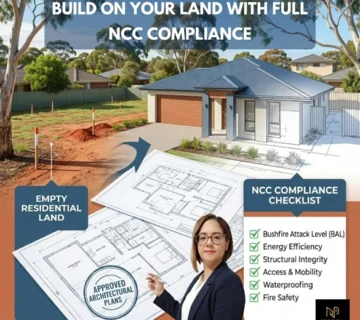Understanding the layout and structure of your home can be incredibly valuable for remodeling, selling, or just knowing more about your space. Floor plans provide a blueprint of your home’s layout, giving insight into the positioning of walls, rooms, and sometimes even plumbing and electrical systems. But if you don’t already have the floor plans for your house, where can you get them? This article dives into various ways to obtain floor plans, from online methods to contacting professionals.
Why Are Floor Plans Important?
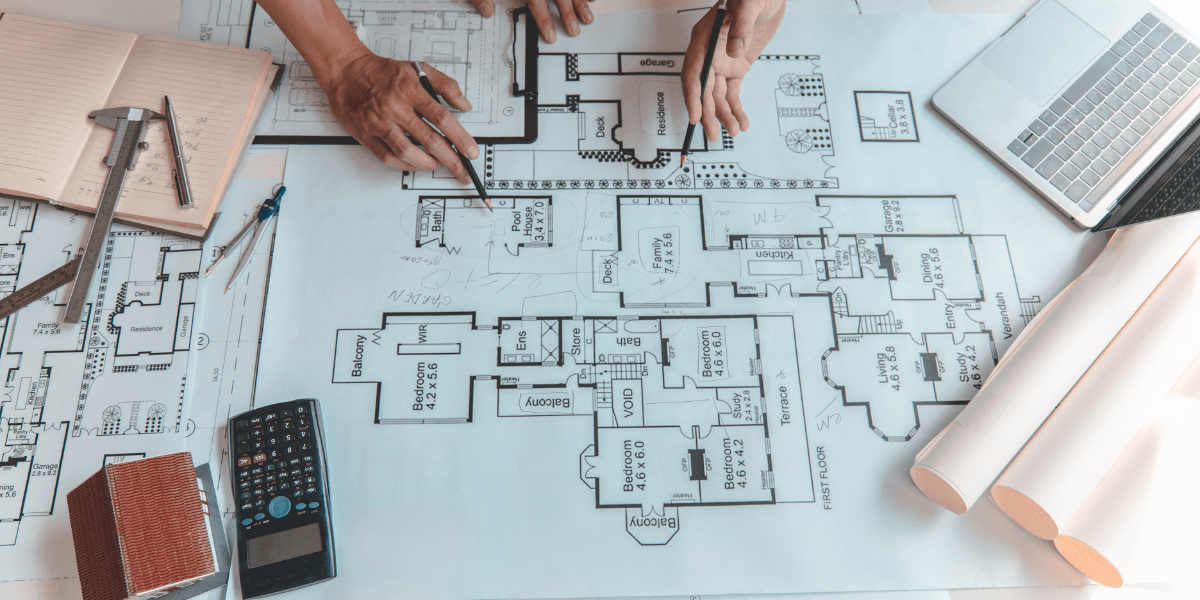
Before we delve into the steps, it’s helpful to understand why having a floor plan can be crucial. Floor plans serve multiple purposes, such as:
- Planning Renovations: A floor plan is essential for organizing remodeling work.
- Improving Space Utilization: It allows you to visualize the use of every area efficiently.
- Real Estate Transactions: Floor plans are valuable for resale, especially for buyers who want a clear idea of the layout.
- Insurance Purposes: They may be required for insurance claims related to property damage.
Now, let’s look at the most effective ways to find or recreate your floor plan.
Contacting the Original Builder or Developer
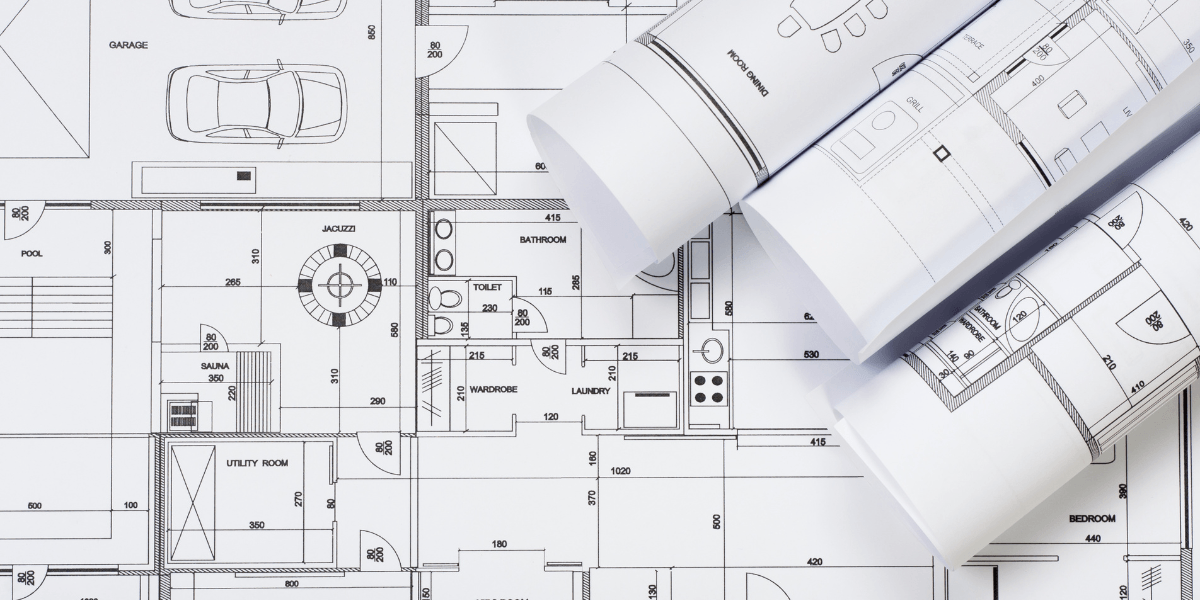
One of the simplest ways to find your floor plan is by reaching out to the builder or developer who constructed your home. They often retain a copy of the layout, especially if it’s a recent construction.
Steps
- Look up the original builder or developer by checking property records.
- Contact them and request a copy of the floor plans. Be prepared to provide proof of ownership.
Pros: Accurate, original plans that reflect the house as built.
Cons: This option may not be viable for older properties or if the builder is no longer in business.
Checking Public Records or Building Departments
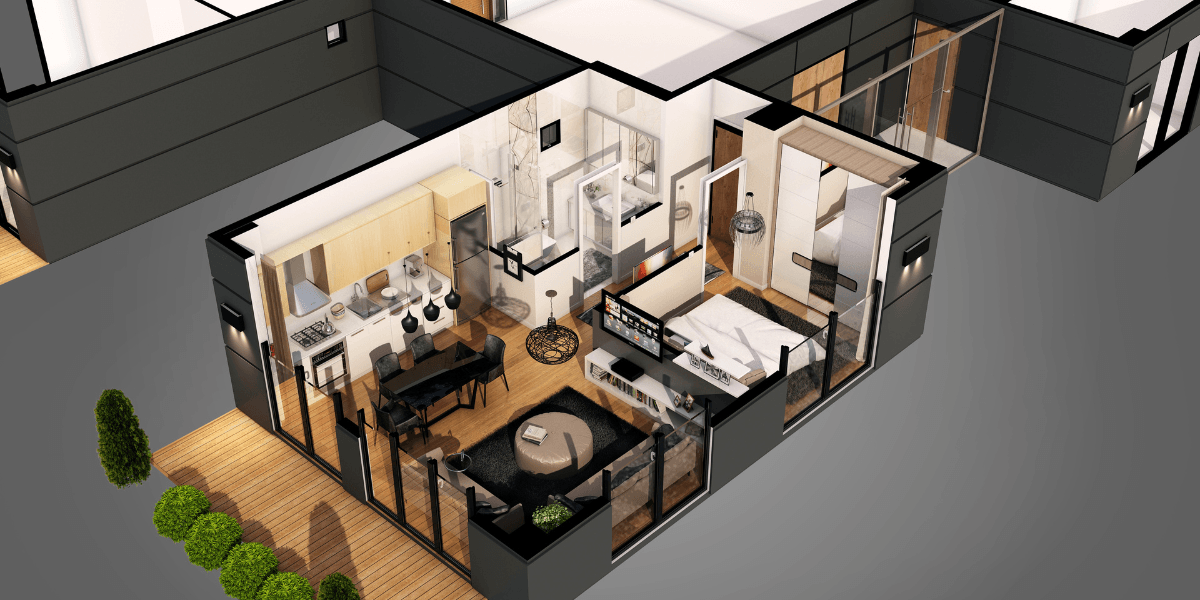
Local government offices like the city or county building department often keep copies of floor planner, especially for permits related to construction or renovations.
Steps
- Visit your local city planning or building department office.
- Request the floor plan for your property (a fee might apply).
- Bring along proof of ownership, as these records are usually not publicly accessible without authorization.
Pros: Accessible, especially for homes with significant alterations.
Cons: Public records may lack floor plans for very old buildings or those constructed without modern permitting.
Hiring an Architect or Designer
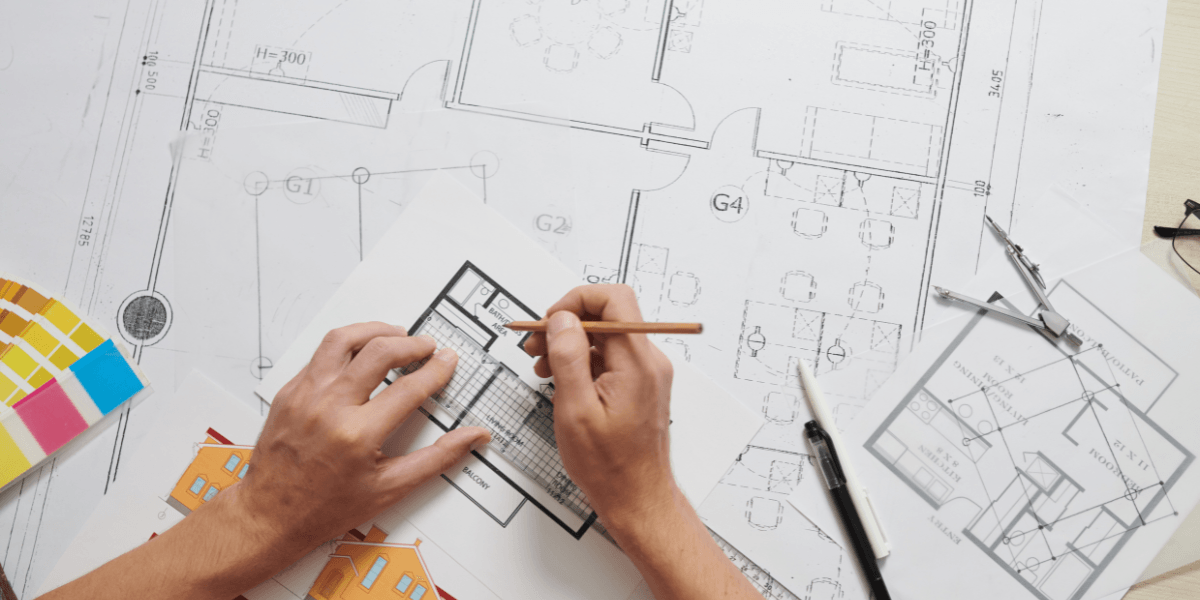
If you’re unable to obtain existing floor plans, an architect or designer can recreate them by examining the structure and taking precise measurements.
Steps
- Research and contact a local architect, designer, or home planner.
- Arrange for a site visit where they’ll take measurements and create a custom floor plan.
Pros: The architect can provide modern, high-quality plans suitable for renovations or permits.
Cons: This service can be costly and may take several days to complete.
Using Online Property Websites and Real Estate Listings

Certain real estate platforms retain copies of floor plans, especially if the home was recently bought or sold. Websites like Zillow or Redfin sometimes have these documents saved within property listings.
Steps
- Search for your address on major real estate listing sites.
- Check the property details or previous listings for any attached floor plan documents.
Pros: Free and easily accessible if available.
Cons: Only applicable for properties recently on the market and may not have all details.
Utilizing Home Design Software
Modern technology allows you to create digital floor plans through home design software and apps. Apps like Room Sketcher, Magic Plan, and Floor planner let you build your own floor plan by entering room measurements and arranging layouts digitally.
Steps
- Download and install a home design app or access it online.
- Measure each room’s dimensions and enter them into the software.
- Use the software tools to place walls, doors, and windows, creating an accurate representation of your home.
Pros: Cost-effective, customizable, and accurate with practice.
Cons: Requires time for measurement and a learning curve for app usage.
Searching Old Records and Blueprints
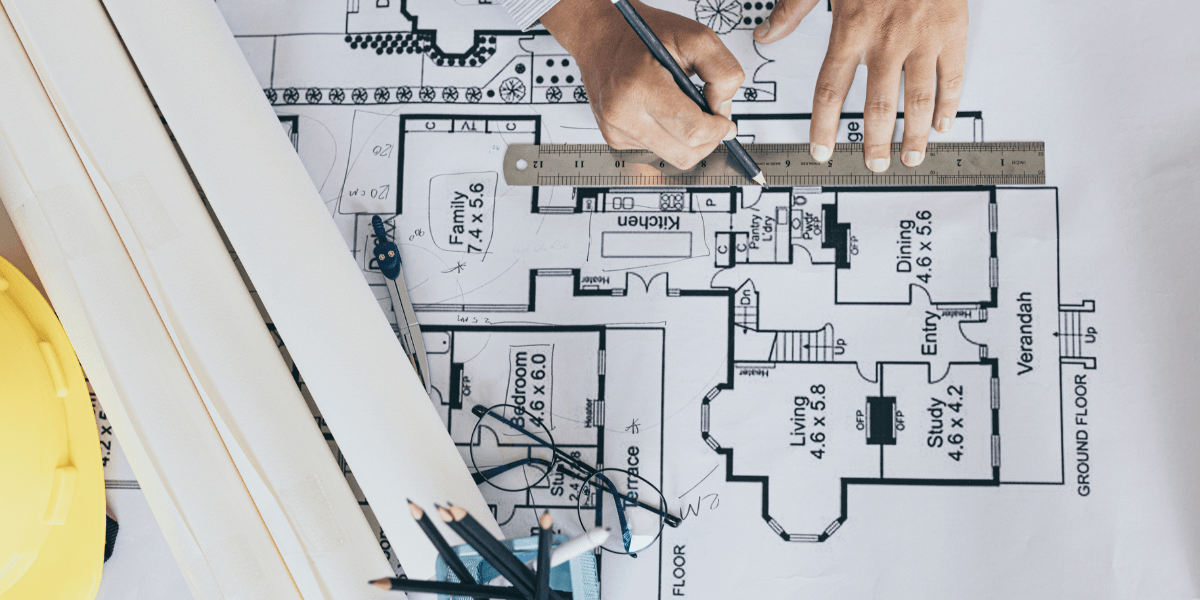
Some older homes have physical blueprints stored in historical archives or libraries. This method is particularly useful for vintage homes with unique architectural features.
Steps
- Visit your local library or historical society and inquire about archive access.
- Search for property records or historical documents that may include blueprints or sketches.
Pros: Provides historical context and an original floor layout for older homes.
Cons: Time-consuming and may require archival knowledge; limited availability.
Consulting with a Surveyor
If detailed information about the structure, property boundaries, or interior walls is needed, a surveyor can create a highly accurate floor plan and survey of your property.
Steps
- Contact a licensed surveyor in your area.
- Schedule an assessment to have them draft a plan based on structural measurements.
Pros: Provides legal-grade accuracy for property details.
Cons: Generally more expensive and time-intensive than other options.
Exploring Property Management Companies or HOA Records

If you live in a neighborhood managed by a homeowners association (HOA) or property management company, they may have copies of the floor plans for your house or other similar units in the neighborhood.
Steps
- Contact your HOA or property management office.
- Request access to floor plans, often available for common models in subdivisions.
Pros: Can be a quick solution if available.
Cons: May not apply to customized or individually constructed properties.
Tips for Maintaining Floor Plans Once Obtained

Once you have the floor plan, take a few extra steps to ensure it’s accessible and secure:
- Digital Storage: Save a copy in cloud storage for easy access.
- Physical Copies: Print copies for personal records or when meeting contractors.
- Regular Updates: If you make changes, update your plan with any alterations to maintain accuracy.
Conclusion
Obtaining a floor plan of your house can be approached in multiple ways, depending on your resources and needs. Whether you’re looking to remodel, sell, or simply get a clearer understanding of your home’s layout, the methods above provide various pathways to achieve your goal. By exploring options like contacting your builder, using online tools, or hiring a professional town planner, you can obtain an accurate floor plan that serves your purposes for years to come.


