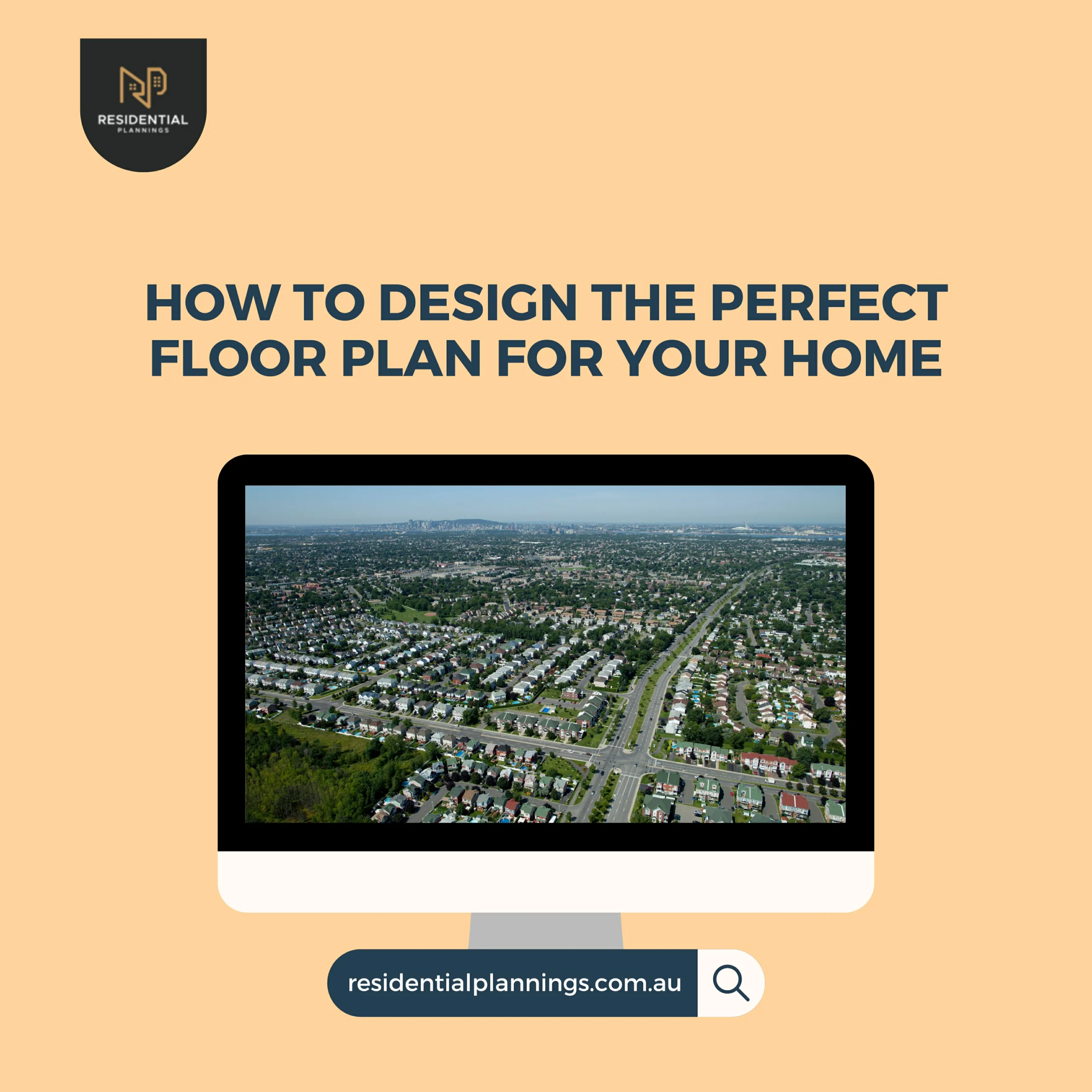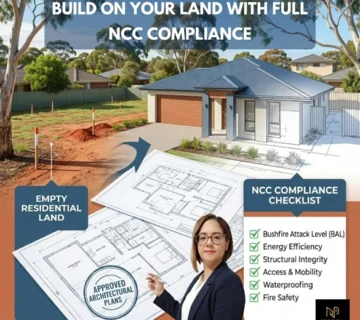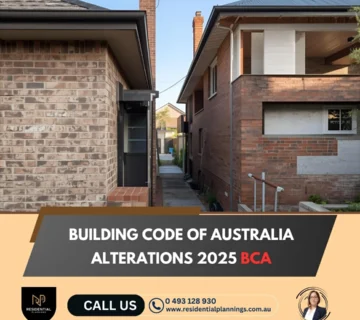How to Design the Perfect Floor Plan for Your Home: A Comprehensive Guide
How to Design the Perfect Floor Plan for Your Home Designing the perfect floor plan for your home is one of the most exciting yet challenging tasks in the home-building or renovation process. Whether you’re working with a floor plan designer, creating your own custom floor plans, or planning a building extension, a well-thought-out floor plan ensures your home is functional, stylish, and tailored to your lifestyle. In this guide, we’ll walk you through everything you need to know to design the ideal floor plan for your Australian home.
Why a Well-Designed Floor Plan Matters
A floor plan is more than just a drawing—it’s the blueprint of your dream home. It determines how spaces flow, how natural light enters your home, and how efficiently you can use every square metre. For Australians, where indoor-outdoor living is a priority, a great floor plan can make all the difference.
Whether you’re a house floor plan creator or hiring a professional, understanding the basics will help you make informed decisions.
Key Considerations for Designing Your Floor Plan
1. Understand Your Needs and Lifestyle
Before diving into the design process, think about how you and your family live. Do you need open-plan living spaces for entertaining? Or do you prefer separate rooms for privacy? Consider:
- The number of bedrooms and bathrooms.
- The size of your kitchen and living areas.
- Storage needs (e.g., built-in wardrobes, pantry space).
- Outdoor areas like patios or decks.
For custom floor plans, this is your chance to personalise every detail.
2. Work with the Block Size and Shape
In Australia, block sizes and shapes vary significantly. Whether you’re building on a narrow urban lot or a sprawling rural property, your floor plan must suit the land. Consider:
- Orientation for natural light and energy efficiency.
- Slope or terrain challenges.
- Local council regulations and zoning laws.
A room layout designer can help you maximise space while adhering to these constraints.
3. Prioritise Indoor-Outdoor Flow
Australians love their outdoor spaces, so your floor plan should seamlessly connect indoor and outdoor areas. Think about:
- Large sliding doors or bi-fold doors.
- Outdoor entertaining areas like decks or alfresco dining spaces.
- Landscaping that complements your home’s design.
This is especially important if you’re planning a building extension to enhance your living space.
4. Plan for Future Needs
Your floor plan should be adaptable to future changes. For example:
- If you’re planning a family, include extra bedrooms.
- If you’re nearing retirement, consider single-level living.
- If you work from home, include a dedicated office space.
A house floor plan creator can help you design a flexible layout that grows with you.
Steps to Create the Perfect Floor Plan
Step 1: Start with a Rough Sketch
Begin by sketching your ideas on paper or using online tools. Include:
- Room sizes and shapes.
- Door and window placements.
- Traffic flow between rooms.
This is your chance to experiment with different layouts before finalising your custom floor plans.
Step 2: Consult a Professional
While DIY tools are helpful, consulting a floor plan designer ensures your plan is practical and compliant with Australian building codes. They can also provide insights into energy-efficient designs and modern trends.
Step 3: Refine the Layout
Once you have a draft, refine the layout by:
- Ensuring rooms are proportionate and functional.
- Minimising wasted space (e.g., long hallways).
- Maximising natural light and ventilation.
A room layout designer can help you optimise every corner of your home.
Step 4: Finalise the Design
After several iterations, finalise your floor plan. Make sure it includes:
- Accurate measurements.
- Electrical and plumbing layouts.
- Details for any building extensions or renovations.
Common Mistakes to Avoid
- Ignoring Traffic Flow
Poorly planned layouts can lead to cramped spaces and awkward transitions between rooms. - Overlooking Storage
Built-in storage solutions are essential for keeping your home clutter-free. - Neglecting Natural Light
Poorly placed windows can make your home feel dark and unwelcoming. - Forgetting About Future Needs
A floor plan that doesn’t account for future changes can become outdated quickly.
Why Choose Residential Plannings for Your Floor Plan Design?
At Residential Plannings, we specialise in creating custom floor plans tailored to your needs. Our team of experienced floor plan designers and room layout designers will work with you every step of the way to ensure your home is both beautiful and functional.
Whether you’re building a new home, planning a building extension, or renovating an existing property, we’re here to help. Contact us today to get started on your dream home!




