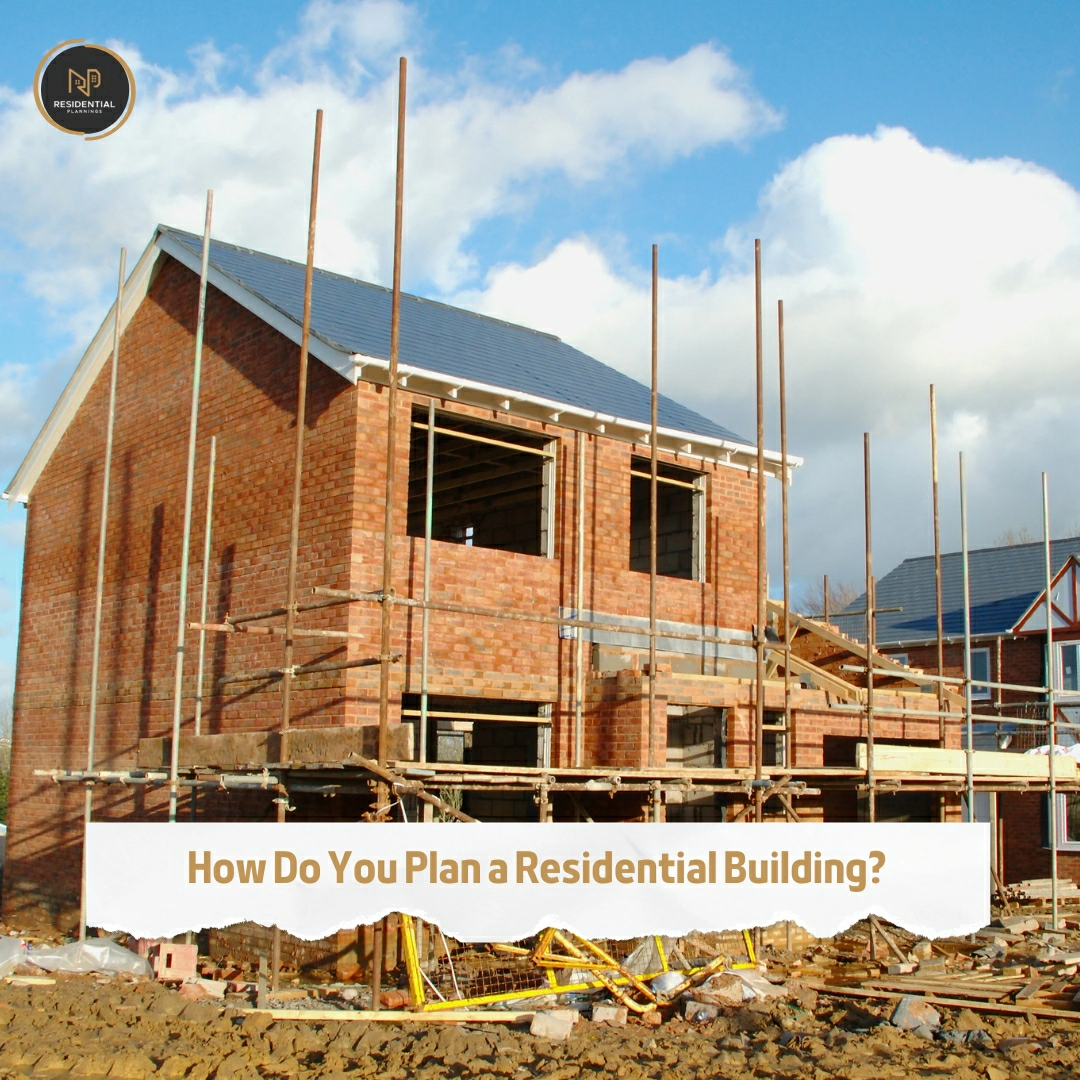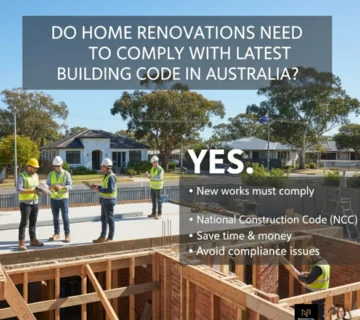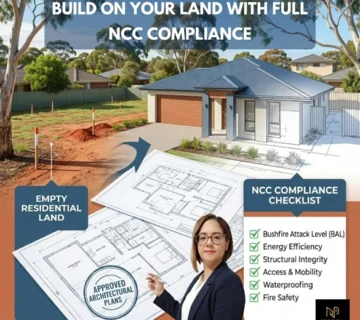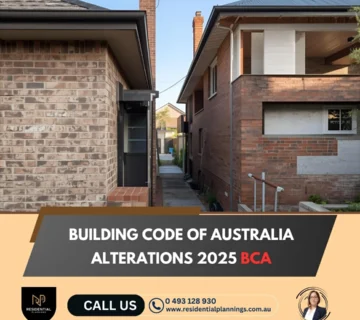How Do You Plan a Residential Building? | A Step-by-Step Guide
Planning a residential building in Australia involves much more than just drawing up blueprints. It’s a multi-stage process that integrates design, local council regulations, environmental considerations, and the homeowner’s lifestyle needs. Whether you’re developing a new home, undertaking a knockdown-rebuild, or considering a dual occupancy project, having a solid residential plan is essential to save time, money, and future stress.
In this comprehensive guide, we’ll explore everything from the initial concept to the final approvals, with practical insights for owners, developers, and professionals alike.
📌 Looking for expert guidance tailored to your area? Residential Plannings offers professional planning and architectural services across Sydney, Penrith, and the Inner West.
Table of Contents
Understanding the Scope of Your Residential Project
Site Analysis and Feasibility
Choosing the Right Design Concept
Navigating Council Regulations and Zoning
Preparing Essential Documentation
Lodging a Development Application (DA)
Building Certification and Construction Drawings
Hiring the Right Professionals
Sustainability and Energy Efficiency
Budget Planning and Cost Estimation
Common Mistakes to Avoid
FAQs
1. Understanding the Scope of Your Residential Project
Before you even pick up a pen or call an architect, it’s crucial to define the type of residential development you’re planning. Ask yourself:
Is this a single dwelling, a duplex, or a multi-unit development?
Is the purpose to live in, rent out, or sell the property?
Do you have a specific architectural style or functionality in mind?
Defining the scope helps determine the scale, cost, and level of planning required.
2. Site Analysis and Feasibility
Every successful residential building starts with a proper site analysis. A thorough assessment considers:
Topography and soil type
Orientation (sun, shade, prevailing winds)
Access to services (sewer, water, electricity)
Neighbouring structures
Environmental constraints (flood risk, bushfire zones)
A feasibility study helps determine whether your vision is realistic and identifies any planning constraints early on.
📌 Need a professional site analysis? Residential Plannings can help assess feasibility and maximise land potential.
3. Choosing the Right Design Concept
At this stage, your ideas are transformed into initial sketches and rough floorplans. This includes:
Layout optimisation for light and space
Room configuration based on household needs
Consideration of privacy, noise, and outdoor living
Preliminary energy efficiency concepts
The early design should reflect your lifestyle, budget, and potential future use.
4. Navigating Council Regulations and Zoning
Each local council in Australia has its own planning controls, including zoning, setbacks, height limits, and floor space ratios (FSR). You’ll need to review:
Local Environmental Plans (LEP)
Development Control Plans (DCP)
Bushfire and flood overlays
Heritage overlays (if applicable)
These rules determine what you can and can’t build. Town planners play a critical role in interpreting these regulations and advising on the best path forward.
🔗 Learn more about our town planning services in Penrith.
5. Preparing Essential Documentation
To obtain planning approval, you’ll need detailed documentation that may include:
Architectural drawings
Shadow diagrams
Statement of Environmental Effects (SEE)
Heritage Impact Statement (if applicable)
Stormwater and drainage plans
BASIX Certificate for energy efficiency
Arborist or tree reports
Having the right documents prepared professionally increases your chance of a smooth and fast approval.
6. Lodging a Development Application (DA)
Once your documents are ready, your application can be submitted to council. There are two main approval pathways in NSW:
Development Application (DA) – for projects requiring council assessment.
Complying Development Certificate (CDC) – for low-impact developments that meet strict criteria.
Your planner will advise which is appropriate. DA assessments can take several weeks, depending on complexity and the council’s workload.
7. Building Certification and Construction Drawings
After DA approval (or CDC), the next step is building certification. You’ll need to prepare:
Construction drawings
Structural engineering reports
Fire safety and compliance reports
Waterproofing and energy efficiency details
These documents allow a private certifier or council to issue a Construction Certificate (CC).
Only then can physical construction legally commence.
8. Hiring the Right Professionals
A well-planned residential building relies on an experienced team. This may include:
Architect or Building Designer – for design and layout
Town Planner – for DA or CDC advice and submissions
Structural Engineer – for footings, slabs, and load-bearing elements
Surveyor – for accurate site boundaries and contours
Builder – for executing the approved plans
Certifier – to ensure your build meets regulations
🛠️ Residential Plannings offers access to all these services under one roof for streamlined delivery.
9. Sustainability and Energy Efficiency
Sustainability is no longer optional – it’s expected. Your residential planning must consider:
Passive solar design (orientation, thermal mass)
Cross-ventilation for natural cooling
Use of sustainable materials
Rainwater harvesting and greywater reuse
Efficient appliances and lighting
All NSW developments must comply with BASIX (Building Sustainability Index) requirements, which set minimum performance standards.
10. Budget Planning and Cost Estimation
It’s vital to align your vision with your financial capacity. Residential building costs vary widely, depending on:
Site conditions
Complexity of design
Material choices
Council fees and consultant costs
A rough estimate for a custom-designed house in Sydney can range from $2,000 to $4,000+ per square metre. Factor in 10-15% contingency for unexpected expenses.
11. Common Mistakes to Avoid
Avoid these common pitfalls when planning your residential build:
Underestimating council regulations and zoning restrictions
Skimping on quality consultants
Not budgeting for design changes or delays
Ignoring neighbour and community concerns
Choosing a builder before DA approval
Partnering with an experienced team can help you navigate these issues with confidence.
12. FAQs About Residential Building Planning
❓ What services does Residential Plannings provide?
We offer a full range of services including architectural design, site feasibility, council planning reports, DA/CDC management, and construction documentation tailored for residential development across Sydney, Penrith, and the Inner West.
❓ Can I build a dual occupancy on my property?
This depends on zoning, site size, and council policy. Our team can review your site and provide a detailed feasibility assessment and advice on dual occupancy potential.
❓ How long does it take to get DA approval?
Typically between 4 to 12 weeks, depending on the complexity of the project and council backlog.
❓ Do I need a town planner?
Yes, especially for more complex developments or sites with constraints like bushfire zones or heritage listings. A town planner ensures your design complies with all planning rules and maximises your chances of approval.
❓ How can I reduce my environmental impact during construction?
Consider incorporating energy-efficient systems, sustainable materials, rainwater tanks, and passive design principles. Our planning reports help address all BASIX and environmental requirements.
Final Thoughts
Planning a residential building in Australia is a significant journey, but when done right, it can be both rewarding and transformative. From understanding your land’s limitations to developing a compliant and comfortable home, success lies in preparation and expert guidance.
📍 For tailored advice and assistance from feasibility to final approval, contact the team at Residential Plannings. We’re here to help bring your residential vision to life with clarity and compliance.




