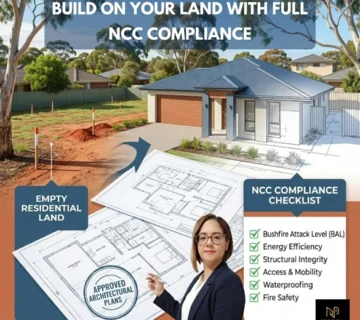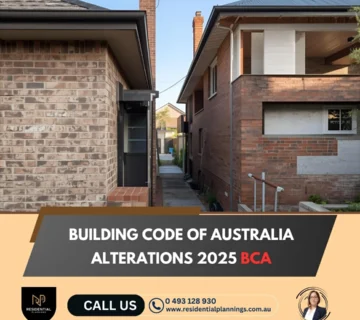Residential planning plays a pivotal role in shaping urban spaces into liveable, functional, and sustainable communities. This comprehensive guide explores the key principles of residential planning, with expert insights into effective space utilisation, regulatory compliance, community integration, and future-ready urban residential development. Whether you’re a town planner, architect, or developer in Sydney, NSW, understanding the principles of residential design is essential for success.
Learn more about the principles of residential planning
What Is Residential Planning?
Residential planning refers to the systematic organisation and design of residential spaces to meet the social, environmental, and economic needs of communities. It involves careful consideration of land use, infrastructure, transportation, aesthetics, and environmental sustainability, especially in growing urban centres like Sydney, Australia.
Key Elements of Residential Planning
Land Allocation: Strategic zoning for housing, green spaces, and public facilities.
Infrastructure Planning: Roads, utilities, waste management, and public transport.
Community Amenities: Inclusion of parks, schools, shopping areas, and medical facilities.
Sustainability Measures: Eco-friendly materials, energy efficiency, and green building practices.
Regulatory Compliance: Adherence to local zoning laws, codes, and planning regulations in NSW.
Principles of Residential Design
The principles of residential design guide the development of liveable and efficient homes within urban environments. By applying these principles, professionals ensure long-term usability and adaptability of residential buildings.
Core Principles of Residential Design
1. Functionality
Design must support everyday living activities in both compact and spacious homes, especially relevant to urban Sydney developments.
5. Privacy
Design layouts that provide personal space while fostering community interaction.
6. Sustainability
Incorporate low-impact materials and designs that reduce energy and water use.
7. Aesthetic Value
Visually appealing spaces enhance mental well-being and market value.
How to Plan a Residential Building
Planning a residential building involves a multi-step process, combining technical design with community and environmental considerations. In cities like Sydney, residential planning also requires alignment with strict NSW development controls.
Step-by-Step Guide to Planning a Residential Building
1. Site Analysis
Study the land’s physical and environmental characteristics.
2. Feasibility Study
Evaluate financial, regulatory, and construction viability.
3. Concept Design
Develop initial floor plans, elevations, and landscape ideas.
4. Detailed Design & Engineering
Refine the concept with structural, mechanical, and electrical plans.
5. Compliance & Approvals
Ensure alignment with local development codes and submit for approvals in NSW.
6. Community Consultation
Gather feedback from stakeholders and incorporate concerns into final plans.
7. Construction Planning
Plan logistics, timeline, and contractor coordination.
8. Implementation & Handover
Monitor construction quality and compliance through to completion.
Urban Residential Development Considerations
Urban settings pose unique challenges and opportunities for residential development. Successful urban residential development balances density, diversity, and sustainability. In places like Sydney, where land is limited, strategic planning is key.
Urban Residential Planning Strategies
Mixed-Use Developments: Integrating residential, commercial, and public uses.
Transit-Oriented Design: Housing located within walkable distances of transport.
High-Density Zoning: Efficient use of land in urban centres.
Green Infrastructure: Incorporation of rain gardens, solar panels, and rooftop gardens.
Explore our full planning services here
Residential Space Planning: Interior Focus
While broader residential planning addresses community-level concerns, residential space planning focuses on the interiors of homes to maximise comfort and utility.
Key Principles of Residential Space Planning
Efficient Layouts
Minimise wasted space and create logical room adjacencies.
Flow and Circulation
Design clear and intuitive pathways throughout the home.
Storage Solutions
Incorporate built-in and flexible storage spaces.
Zoning
Separate private and public spaces (e.g., bedrooms vs. living rooms).
Human-Centric Design
Tailor dimensions, lighting, and acoustics for residential comfort.
Challenges in Residential Planning
Despite the guiding principles, real-world challenges often complicate the residential planning process.
Common Challenges
Regulatory Hurdles: Navigating complex planning approvals in NSW.
Land Scarcity: Especially in high-growth urban zones like Sydney.
Affordability: Balancing cost with quality design.
Infrastructure Gaps: Ensuring sufficient utilities and transport.
Environmental Impact: Mitigating disruption to natural ecosystems.
Future Trends in Residential Planning
Residential planning is evolving rapidly, influenced by technology, climate change, and social expectations.
Key Trends
Smart Homes & Cities: IoT-enabled buildings and data-driven urban layouts.
Sustainable Materials: Timber, recycled products, and low-carbon alternatives.
Co-Housing & Shared Living: Collaborative models for affordability and community.
Digital Planning Tools: 3D modelling and virtual simulations for better visualisation.
Hybrid Work Considerations: Including home office spaces in designs.
Importance of Professional Planning Services
Working with an experienced planner like Residential Plannings ensures that your project meets all legal, functional, and design criteria. From feasibility to approvals and construction oversight in Sydney and across NSW, our team brings clarity and expertise at every stage.
Learn more about our planning services
Conclusion
Mastering the principles of residential planning requires a blend of technical knowledge, creativity, and stakeholder engagement. From interior layout to urban-scale development, the goal remains the same: creating healthy, sustainable, and vibrant residential communities throughout Sydney, NSW, and beyond.
Looking to start your residential development project? Explore our full planning services here.
FAQ
What are the 7 principles of residential planning?
The core principles include functionality, flexibility, accessibility, natural ventilation, privacy, sustainability, and aesthetics.
How do I design a residential space?
Start with the user’s needs, create efficient zoning, maximise natural light and ventilation, and integrate flexible and sustainable design elements.
What factors influence good residential design?
Key factors include site conditions, user demographics, environmental context, regulatory requirements, and available infrastructure.
What are some common residential planning mistakes to avoid?
Ignoring site analysis, poor circulation layout, underestimating infrastructure needs, neglecting sustainability, and skipping community input.
How do urban planners integrate sustainability in residential planning?
By using green building materials, promoting compact design, integrating renewable energy, and encouraging walkability.
Meta Title: Residential Planning Guide | Principles, Space Design, and Best Practices
Meta Description: Learn the core principles of residential planning. From design to sustainability—everything developers and planners need to know.
Image Alt Tags Suggestions:
“urban residential development layout in Sydney”
“residential space planning diagram NSW”
“how to plan a residential building sketch Australia”




