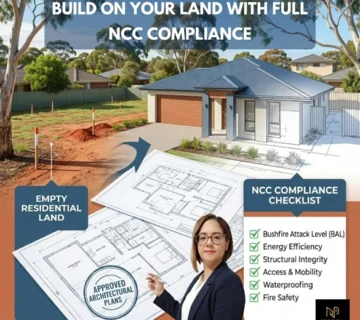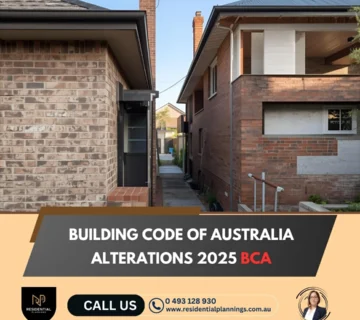Unlocking the Potential of Residential Planning
Elevate Your Residential Projects with Expert Planning Solutions Residential planning is the foundation of well-structured communities, ensuring that every development aligns with zoning laws, environmental considerations, and urban aesthetics. At Residential Plannings, we specialize in navigating the complexities of residential and rural zoning, offering tailored solutions that meet both regulatory requirements and client visions.
The Core Concepts of Residential Planning
Residential planning involves a strategic approach to land use, infrastructure, and community design. It incorporates zoning laws, sustainability factors, and architectural aesthetics to create functional and livable spaces. Key concepts include:
Zoning Regulations: Defining land use, including residential rural zoning, commercial spaces, and mixed-use developments.
Infrastructure Planning: Designing roads, utilities, and amenities for optimal functionality.
Sustainability & Green Building: Ensuring eco-friendly designs that align with modern environmental standards.
Aesthetic Considerations: Balancing architectural style with urban integration.
Understanding Planning Phases & Guidelines
The five principal phases of an architect’s work in a residential project include:
Concept Development: Outlining design ideas and zoning constraints.
Schematic Design: Creating initial drawings and layouts.
Design Development: Refining plans and integrating engineering solutions.
Construction Documents: Preparing detailed blueprints for contractors.
Construction Administration: Overseeing project execution to ensure compliance.
The Seven Types of Planning
Planning encompasses various domains, but within residential projects, these are the primary categories:
Strategic Planning – Long-term development goals.
Urban Planning – City-wide residential and infrastructure planning.
Site Planning – Layout and zoning for individual developments.
Environmental Planning – Sustainability and eco-conscious design.
Economic Planning – Budgeting and financial feasibility.
Regulatory Planning – Compliance with local planning codes.
Community Planning – Integrating social and public services.
Residential Guidelines & Planning Codes
Each municipality has distinct residential guidelines and residential codes that dictate how developments must comply with safety, sustainability, and zoning regulations. Whether working with the Yarra Ranges Planning Scheme or broader planning departments across Victoria, Residential Plannings ensures adherence to local and state-wide requirements.
The Four Rules of Effective Planning
To achieve success in residential development, planners adhere to these four fundamental rules:
Clarity in Objectives: Define clear goals and zoning requirements.
Comprehensive Analysis: Assess site conditions, infrastructure, and regulations.
Sustainability Integration: Design with environmental considerations.
Community Alignment: Ensure projects enhance livability and social cohesion.
The Six Basic Planning Processes
Effective residential planning follows these six steps:
Research & Data Collection – Understanding site and zoning restrictions.
Concept Development – Drafting preliminary layouts.
Regulatory Compliance – Ensuring alignment with planning department standards.
Stakeholder Consultation – Engaging with local authorities and communities.
Approval Process – Submitting plans for government review.
Implementation & Oversight – Monitoring construction and compliance.
What is a 35% Design?
A 35% design phase refers to an intermediate stage in architectural and engineering projects where plans are sufficiently developed to assess feasibility, costs, and regulatory requirements but still allow for modifications before finalization.
The Three Phases of a Residential Construction Project
Pre-Construction: Includes planning, site analysis, and approvals.
Construction Phase: Execution of designs, infrastructure development, and compliance monitoring.
Post-Construction: Final inspections, occupancy approvals, and project handover.
Partner with Residential Plannings for Expert Guidance
Whether navigating town planning, rural zoning, or seeking assistance with planning VIC regulations, Residential Plannings is your trusted partner. We simplify complex regulatory landscapes and deliver innovative solutions tailored to your residential development needs.
Get in touch today to transform your project with expert town planning and residential architecture solutions.
Why Choose Residential Plannings for Your Development & Building Planning?
When it comes to development and building planning, choosing the right team is crucial for ensuring a smooth, compliant, and efficient process. At Residential Plannings, we offer expert guidance in town planning, residential zoning, and architectural design, ensuring your project meets all regulatory and aesthetic requirements.
Expertise in Town Planning & Residential Zoning
Navigating town planning and residential zoning regulations can be complex. Our team has extensive experience working with local councils, ensuring your development complies with all planning department guidelines and building codes. We specialise in:
Residential rural zoning solutions for sustainable and compliant developments.
Aligning projects with the Yarra Ranges Planning Scheme and other local frameworks.
Crafting tailored residential guidelines to streamline the approval process.
Comprehensive Development Planning Services
From concept to completion, our approach covers all phases of the development planning process:
Site analysis and feasibility studies to ensure the best use of land.
Customised design solutions that align with the residential code and urban aesthetics.
Regulatory approvals and compliance handled efficiently by our planning experts.
Client-Centric Approach & Custom Solutions
At Residential Plannings, we understand that each project is unique. Whether you need guidance on planning VIC regulations or assistance with building permit applications, we tailor our services to match your specific needs.
By choosing us, you gain:
✅ A team of certified town planners and experienced architects
✅ End-to-end project support, from design to council approvals.
✅ Expertise in planning department processes and local zoning laws.
✅ A commitment to delivering innovative, sustainable, and functional designs.
Partner with Residential Plannings Today
Ensure your development and building planning is in expert hands. Visit Residential Plannings to learn more about our services and how we can help bring your project to life.




