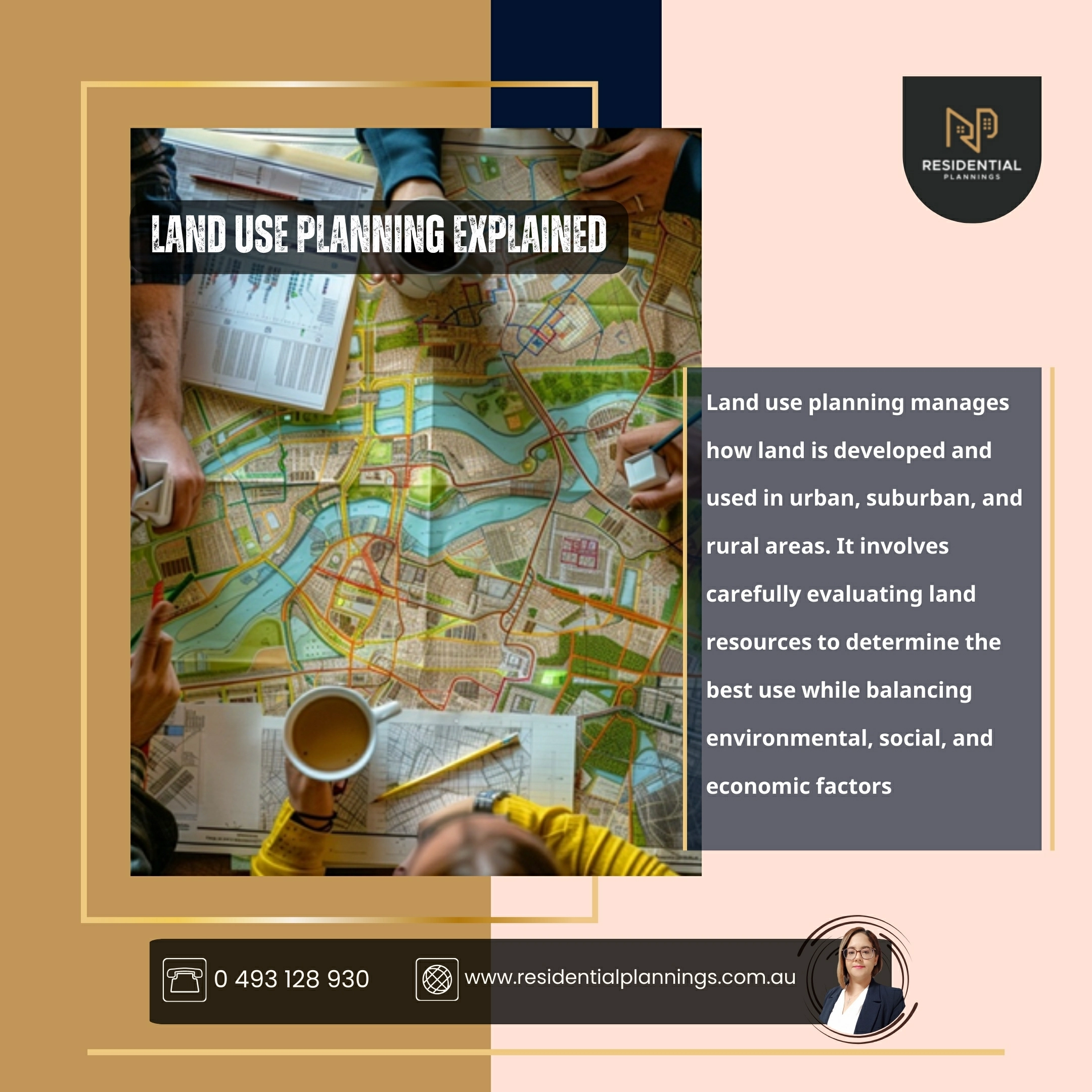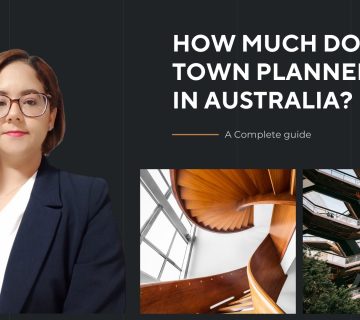A town planner plays a critical role in the development and growth of urban areas, ensuring that cities and towns evolve sustainably and functionally. Their expertise in land use, infrastructure planning, and community development is vital for shaping cities that are not only vibrant but also sustainable. In Sydney, Australia, town planners are especially crucial as they help manage the balance between urban growth and preserving green spaces, heritage, and the city’s unique character.
In this comprehensive article, we will explore the importance of town planners in urban development, the role of a floor plan designer, and how these experts work together to create harmonious urban environments. For more information on our services, visit Residential Plannings.
What Does a Town Planner Do in Urban Development?
H2: Understanding the Role of a Town Planner
A town planner is responsible for managing the growth and development of urban spaces. They work closely with architects, developers, and floor plan designers to ensure that new developments are well-planned and adhere to regulations. Their role involves:
- Land Use Planning: Ensuring that land is used efficiently and sustainably.
- Infrastructure Planning: Coordinating the development of roads, utilities, and other essential services.
- Community Engagement: Involving the community in decision-making processes to create spaces that reflect their needs and values.
- Regulation Compliance: Ensuring all developments comply with zoning laws, building codes, and environmental regulations.
H2: Collaboration with a Floor Plan Designer
A floor plan designer is crucial in the process of urban development, working alongside town planners to ensure that the interior and exterior layouts of buildings and public spaces are functional and meet the community’s needs. Together, town planners and floor plan designers create cohesive urban areas that are both visually appealing and practical.
H3: The Synergy Between Town Planners and Floor Plan Designers
In Sydney, the collaboration between town planners and floor plan designers is essential for creating spaces that are not only sustainable but also enhance the quality of life for residents. For example, when planning a new residential area, a town planner ensures that there are adequate green spaces, transport links, and community facilities. Meanwhile, the floor plan designer focuses on creating efficient layouts for homes, offices, and commercial spaces that complement the overall vision.
Why Is the Role of a Town Planner Essential in Sydney?
H2: Sydney’s Urban Challenges and the Need for Town Planners
Sydney is a vibrant and growing city, but it faces several urban challenges, including housing shortages, traffic congestion, and the need to preserve its iconic natural landscapes. Town planners in Sydney are tasked with balancing these needs while ensuring sustainable development. A floor plan designer is a key partner in this process, helping to maximise space efficiency and create flexible layouts that meet the city’s demands.
H3: Ensuring Sustainable Growth with a Floor Plan Designer
Sustainable growth in Sydney means developing new areas and regenerating older parts of the city without compromising the environment or the quality of life for residents. A floor plan designer works with town planners to:
- Develop energy-efficient building designs.
- Optimise space use in urban developments to accommodate more residents without overcrowding.
- Incorporate green building practices and sustainable materials.
By combining the expertise of town planners and floor plan designers, Sydney can achieve sustainable growth while maintaining its status as one of the world’s most liveable cities.
The Importance of Floor Plan Designers in Urban Development
H2: What Does a Floor Plan Designer Do?
A floor plan designer focuses on creating detailed plans for the layout of buildings, interiors, and public spaces. Their role is crucial in urban development, especially when collaborating with town planners in Sydney. They work on:
- Residential and Commercial Projects: Designing layouts that maximise space efficiency and ensure comfort and functionality.
- Public Spaces: Collaborating with town planners to design parks, community centres, and other public amenities.
- Mixed-Use Developments: Ensuring that residential, commercial, and recreational spaces are integrated seamlessly.
H3: The Role of Floor Plan Designers in Sustainable Urban Development
A floor plan designer is essential for ensuring that new developments in Sydney align with sustainability goals. By integrating green building practices, energy efficiency, and flexible designs, they help create buildings that contribute positively to the city’s environment.
H4: How a Floor Plan Designer Works with Town Planners
The collaboration between a floor plan designer and a town planner involves a series of steps:
- Consultation and Analysis: They work together to understand the needs of the community and the urban environment.
- Design and Planning: The floor plan designer creates detailed plans based on the town planner’s guidelines and objectives.
- Implementation: They oversee the development process, ensuring that the design is executed according to plan and complies with regulations.
Common Questions About Town Planners and Floor Plan Designers
H2: FAQs About Town Planners and Floor Plan Designers
Q: Why is the collaboration between a town planner and a floor plan designer crucial in Sydney?
A: Collaboration ensures that urban developments are both functional and aesthetically pleasing. A town planner sets the guidelines and objectives, while the floor plan designer creates layouts that fit these requirements, resulting in cohesive and sustainable urban spaces.
Q: How do floor plan designers contribute to sustainable urban growth in Sydney?
A: A floor plan designer creates efficient layouts that maximise space use, integrate green practices, and incorporate sustainable materials. They work with town planners to design buildings that meet environmental regulations and enhance the city’s green footprint.
Q: Can a floor plan designer help with residential and commercial projects?
A: Yes, a floor plan designer can work on both residential and commercial projects, providing detailed layouts that ensure optimal use of space and align with urban development goals set by town planners.
How Residential Plannings Supports Urban Development in Sydney
At Residential Plannings, our team of expert town planners and floor plan designers work together to provide comprehensive urban development solutions. Whether you’re planning a residential project, a commercial development, or a mixed-use space, our team has the expertise to create layouts that are functional, sustainable, and visually appealing.
H2: Why Choose Residential Plannings for Your Urban Development Needs?
- Expert Team: Our experienced town planners and floor plan designers have a deep understanding of Sydney’s urban environment.
- Sustainable Practices: We prioritise sustainability, ensuring that all our designs are environmentally friendly and comply with local regulations.
- Customised Solutions: We offer tailor-made solutions to fit the specific needs of your project, whether it’s a small-scale renovation or a large-scale development.
Conclusion
The role of a town planner in urban development is crucial, particularly in a dynamic city like Sydney. By working closely with floor plan designers, they ensure that urban spaces are functional, sustainable, and attractive. If you’re planning a development in Sydney, partnering with professionals like Residential Plannings can help bring your vision to life while meeting all regulatory and environmental standards.
For more information on how we can assist with your next project, visit Residential Plannings.




