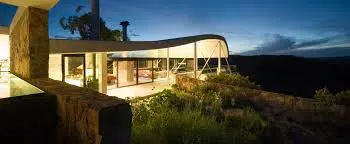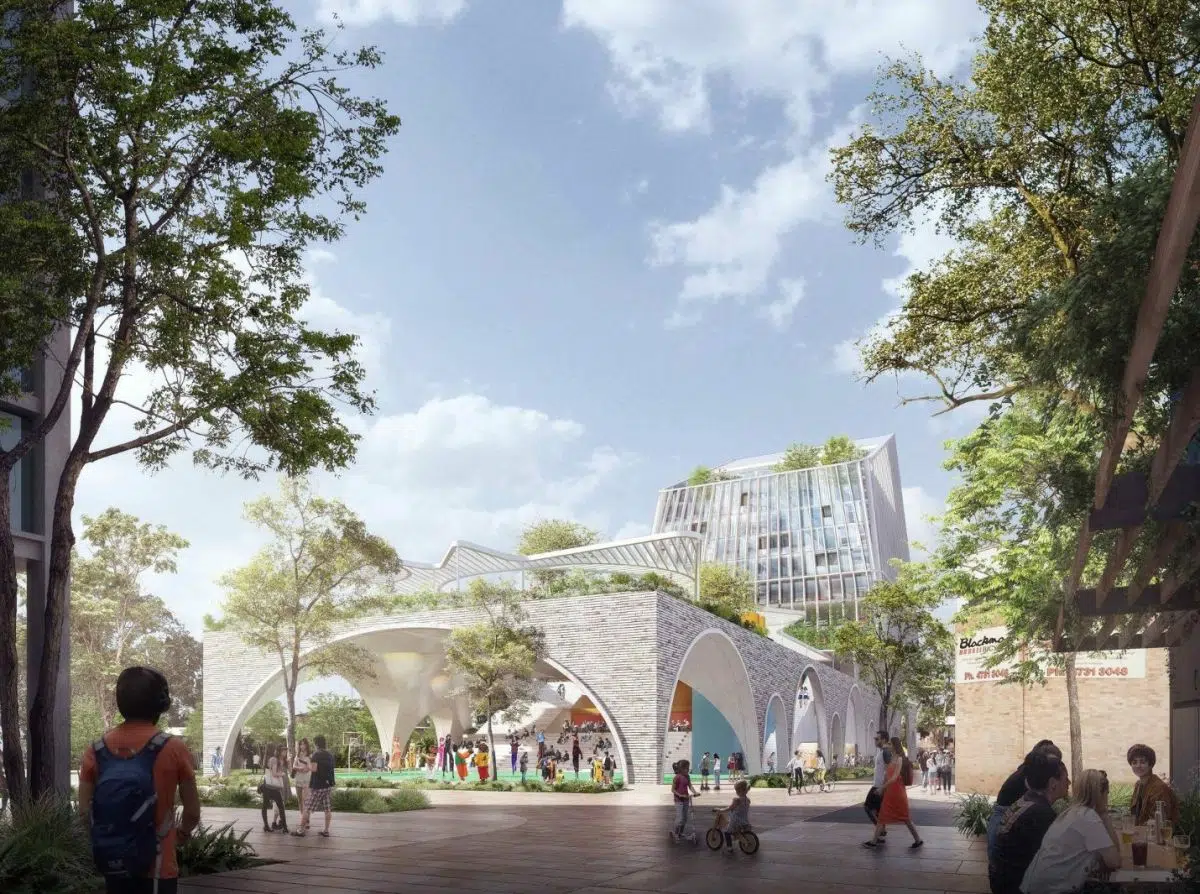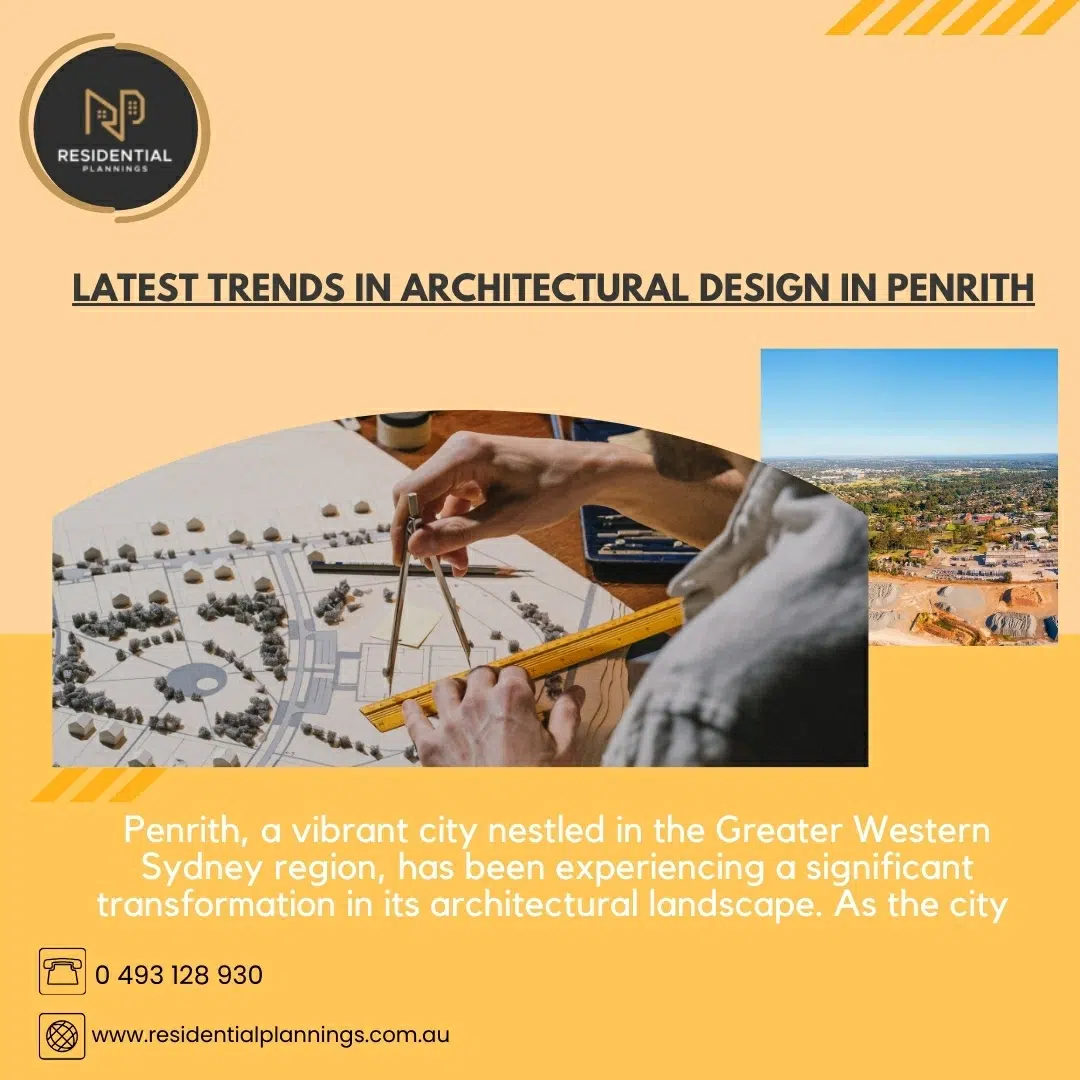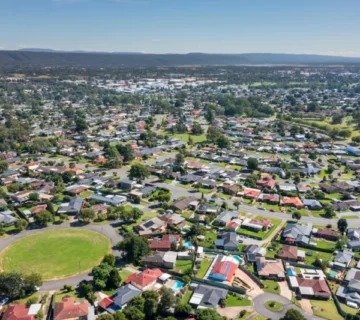Introduction
Penrith, a vibrant city nestled in the Greater Western Sydney region, has been experiencing a significant transformation in its architectural landscape. As the city evolves, so does the demand for innovative and sustainable Architectural Design in Penrith. This article explores the latest trends in architectural design and their application in Penrith, emphasizing how these trends are shaping the future of the city’s built environment.

Sustainable Architectural Design in Penrith
Emphasis on Green Building Practices
One of the most prominent trends in Architectural Design in Penrith is the growing emphasis on sustainability and green building practices. Architects and developers are increasingly focusing on creating buildings that minimize environmental impact. This includes the use of eco-friendly materials, energy-efficient systems, and designs that maximize natural light and ventilation.
Integration of Renewable Energy Sources
Incorporating renewable energy sources such as solar panels and wind turbines into building designs is becoming more common in Penrith. This trend not only reduces the carbon footprint of new developments but also provides long-term cost savings for building owners and residents.
Residential Planning in Sydney, Australia
Water Conservation Measures
Water conservation is another critical aspect of sustainable Architectural Design in Penrith. Designers are implementing systems for rainwater harvesting, greywater recycling, and efficient irrigation to ensure that water resources are used responsibly.
Technological Advancements in Design in Penrith
Use of Building Information Modeling (BIM)
Building Information Modeling (BIM) has revolutionized the way architects and engineers approach Architectural Design in Penrith. BIM allows for the creation of detailed 3D models that provide a comprehensive view of a building’s components. This technology facilitates better collaboration among stakeholders and enhances the accuracy of construction projects.
Smart Home Integration
The integration of smart home technologies is becoming a standard feature in new residential and commercial projects. These technologies enable automation of various building systems, including lighting, heating, security, and entertainment, providing occupants with greater control and convenience.

Virtual and Augmented Reality
Virtual Reality (VR) and Augmented Reality (AR) are being used to visualize and present architectural designs in Penrith. These tools allow clients and stakeholders to experience a building’s design before construction begins, enabling better decision-making and design adjustments.
Aesthetic Trends in Architectural Design in Penrith
Modern Minimalism
Modern minimalism continues to influence Architectural Design in Penrith. This design philosophy focuses on simplicity, clean lines, and the elimination of unnecessary elements. The result is functional, elegant spaces that provide a sense of calm and clarity.
Blending Indoor and Outdoor Spaces
Architects in Penrith are increasingly designing buildings that blur the boundaries between indoor and outdoor spaces. This trend is evident in the use of large windows, sliding glass doors, and outdoor living areas that seamlessly integrate with the interior.
Use of Natural Materials
There is a growing preference for natural materials such as wood, stone, and brick in Architectural Design in Penrith. These materials not only add warmth and texture to a building but also contribute to sustainability by reducing the reliance on synthetic products.
Community-Centric Architectural Design in Penrith
Focus on Public Spaces
Community-centric design is gaining traction in Penrith, with a focus on creating public spaces that foster social interaction and community engagement. Parks, plazas, and communal gardens are being integrated into urban developments to enhance the quality of life for residents.
Mixed-Use Developments
Mixed-use developments are becoming a popular trend in Penrith. These projects combine residential, commercial, and recreational spaces within a single development, creating vibrant, self-sustaining communities.
Adaptive Reuse of Buildings
Adaptive reuse involves repurposing existing buildings for new functions, preserving historical and cultural heritage while meeting modern needs. This approach to Architectural Design in Penrith is both sustainable and economical, breathing new life into old structures.
Health and Wellbeing in Design in Penrith
Biophilic Design
Biophilic design is an emerging trend that focuses on incorporating natural elements into the built environment to enhance occupants’ wellbeing. In Penrith, this approach is seen in the use of plants, natural light, and water features within buildings.
Health-Conscious Building Materials
The selection of building materials that promote health and wellbeing is becoming a priority in Architectural Design in Penrith. Non-toxic, low-emission materials are being used to ensure healthier indoor air quality and reduce potential health risks.
Designing for Accessibility
Accessibility is a key consideration in modern architectural design. Ensuring that buildings are accessible to people of all abilities is not only a legal requirement but also a reflection of a community’s inclusivity and commitment to the wellbeing of all its members.
Architectural Design in Penrith and Urban Planning
Transit-Oriented Development (TOD)
Transit-Oriented Development (TOD) is a trend that integrates residential and commercial areas with public transportation hubs. In Penrith, TOD aims to reduce reliance on cars, encourage public transport use, and create more walkable neighborhoods.
Sustainable Urban Drainage Systems (SUDS)
Sustainable Urban Drainage Systems (SUDS) are being incorporated into urban planning to manage stormwater runoff and reduce flooding risks. These systems include green roofs, permeable pavements, and rain gardens that enhance water management in urban areas.
Smart City Initiatives
Penrith is embracing smart city initiatives that leverage technology to improve urban living. These initiatives include intelligent traffic management systems, smart lighting, and data-driven decision-making to enhance the efficiency and sustainability of the city’s infrastructure.
Maryana Design & Drafting: Your One-Stop Shop for Aussie Design Excellence
Conclusion
The landscape of Architectural Design in Penrith is undergoing a remarkable transformation, driven by a commitment to sustainability, technological advancements, and a focus on community wellbeing. The latest trends in design in Penrith reflect a holistic approach to architecture that prioritizes environmental responsibility, aesthetic appeal, and the needs of its residents. As Penrith continues to grow and evolve, these trends will play a crucial role in shaping the city’s future, ensuring that it remains a vibrant, sustainable, and livable community for generations to come.

