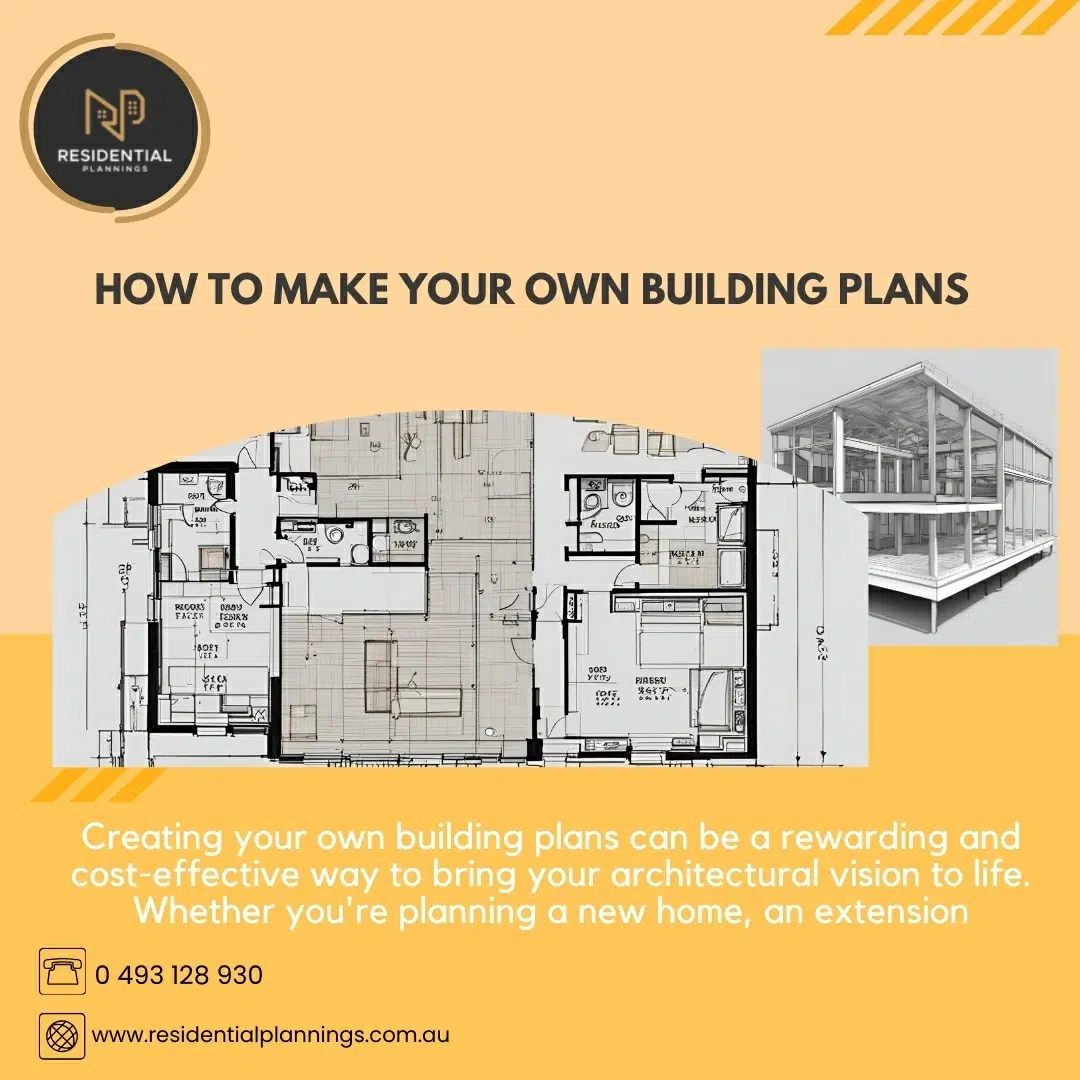Creating your own building plans can be a rewarding and cost-effective way to bring your architectural vision to life. Whether you’re planning a new home, an extension, or a renovation, designing your own building plans allows for personalized touches and a deep understanding of your space. This comprehensive guide will walk you through the steps of making your own building plans while ensuring they meet all regulatory requirements and your personal preferences.
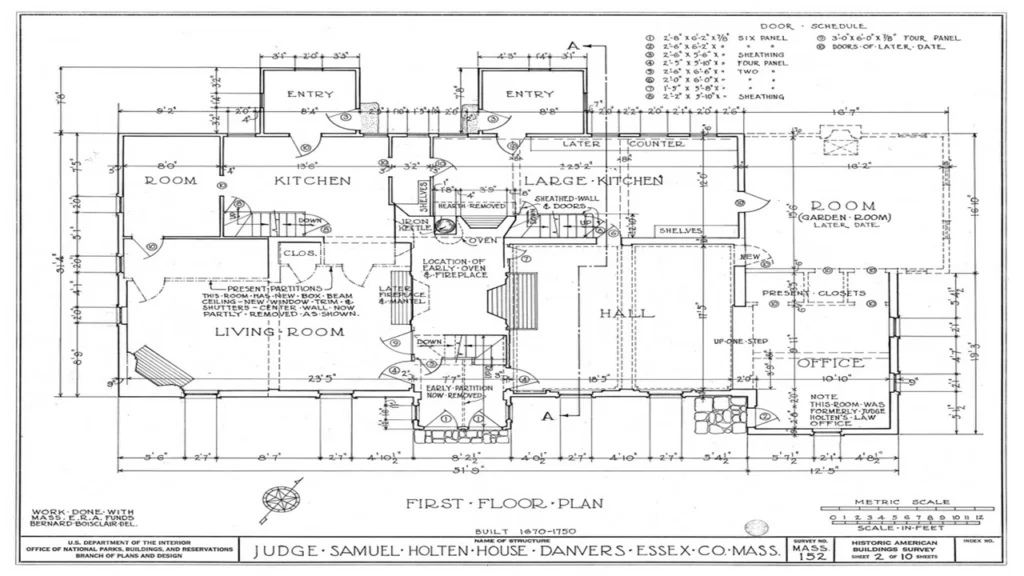
Introduction to Creating Building Plans
Creating your own building plans is an exciting journey that begins with a vision and culminates in a tangible, livable space. This process allows you to design a home that perfectly suits your lifestyle, preferences, and needs. By following a structured approach, you can ensure that your building plans are both practical and compliant with local regulations.
Understanding the Basics of Building Plans
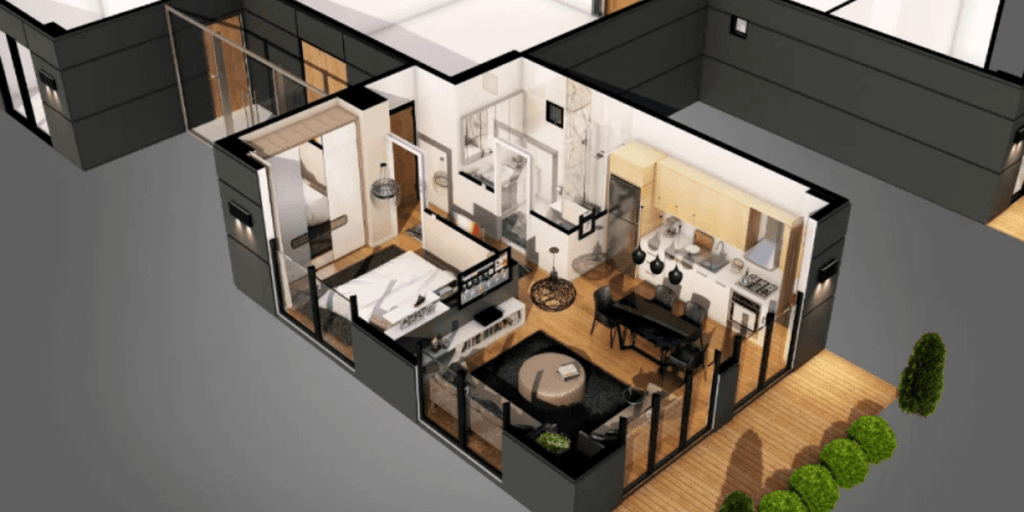
What Are Building Plans?
Building plans are detailed architectural drawings that outline the design, dimensions, and construction specifications of a building. These plans include:
- Floor Plans: Layout of rooms and spaces.
- Elevation Plans: Views of the building from different angles.
- Site Plans: Positioning of the building on the property.
Importance of Accurate Building Plans
Accurate building plans are crucial for several reasons:
- Construction Precision: Ensures builders follow exact specifications.
- Regulatory Compliance: Meets local building codes and safety standards.
- Cost Management: Helps in estimating materials and budgeting accurately.
Steps to Create Your Own Building Plans
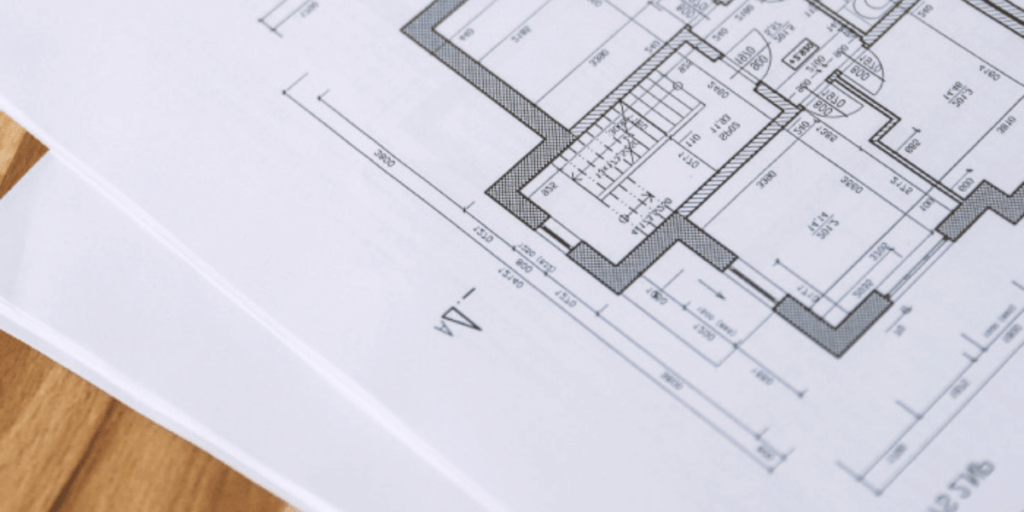
Initial Planning and Research
The first step in creating your own building plans is thorough planning and research. This involves:
- Identifying Your Needs: Determine the purpose of your building, the number of rooms, and special features.
- Researching Local Codes: Understand the building codes and regulations in your area.
- Setting a Budget: Establish a realistic budget for your project.
Choosing the Right Tools and Software
To create professional-quality building plans, selecting the right tools and software is essential. Popular options include:
- AutoCAD: Industry-standard software for detailed architectural drawings.
- SketchUp: User-friendly tool for 3D modelling.
- Revit: Comprehensive software for BIM (Building Information Modelling).
Sketching Initial Ideas
Start by sketching your initial ideas on paper or using a basic digital tool. This stage is about brainstorming and visualising your concept.
Developing Detailed Building Plans
Once you have a clear concept, begin developing detailed building plans. This involves:
- Creating Floor Plans: Draw each floor’s layout, including walls, doors, and windows.
- Drafting Elevation Plans: Outline the exterior views of the building.
- Designing Site Plans: Show the building’s position on the property, including landscaping and external structures.
Essential Elements of Building Plans
Floor Plans
Floor plans are the foundation of your building plans. They show the arrangement of rooms, spaces, and structural elements. Key components include:
- Room Layouts: Position of bedrooms, bathrooms, kitchen, and living areas.
- Dimensions: Accurate measurements of each room and space.
- Circulation Paths: Pathways for movement within the building.
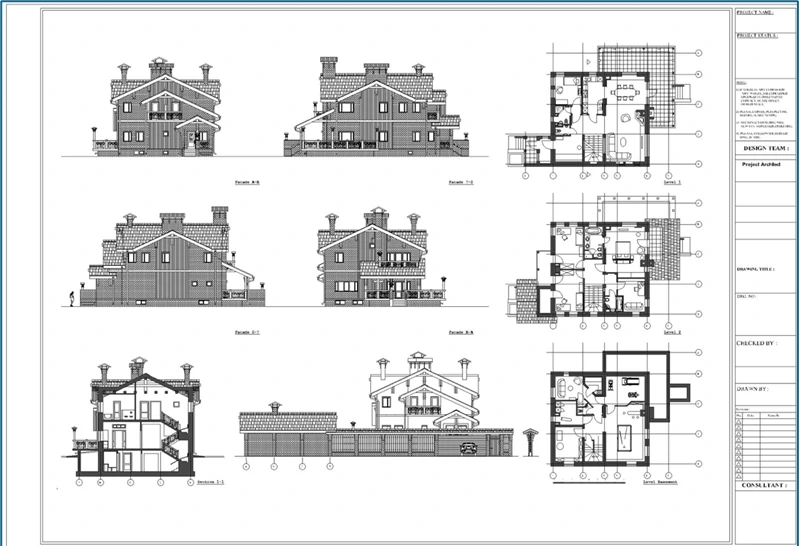
Elevation Plans
Elevation plans provide a detailed view of the building’s exterior. They include:
- Front, Side, and Rear Views: Show how the building looks from different angles.
- Exterior Materials: Indicate materials used for walls, roofs, and other surfaces.
- Height Measurements: Vertical dimensions of the building.
Site Plans
Site plans are critical for understanding the building’s context within its surroundings. They cover:
- Property Boundaries: Outline the limits of the property.
- Building Footprint: Position of the building relative to boundaries.
- Landscaping and Access: Paths, driveways, gardens, and outdoor areas.
Regulatory Considerations for Building Plans
Local Building Codes and Regulations
Ensure your building plans comply with local building codes and regulations. This involves:
- Researching Requirements: Understand the specific codes for your area.
- Incorporating Standards: Include safety, accessibility, and energy efficiency standards in your plans.
Obtaining Permits and Approvals
Before construction begins, you must obtain necessary permits and approvals. Steps include:
- Submitting Plans: Provide your building plans to the local council or regulatory body.
- Review Process: Plans will be reviewed for compliance.
- Approval and Permits: Once approved, you will receive the necessary permits to begin construction.
Working with Professionals on Your Building Plans

When to Consult an Architect or Draftsperson
While DIY building plans can be feasible, consulting a professional might be necessary for complex projects. Consider hiring an architect or draftsperson when:
- Design Complexity: The design involves intricate architectural elements.
- Regulatory Requirements: Professional expertise is needed to meet stringent codes.
- Custom Features: Incorporating unique or custom features that require specialised knowledge.
Collaborating with Engineers and Contractors
Collaboration with engineers and contractors ensures your building plans are structurally sound and buildable. They can provide input on:
- Structural Integrity: Ensuring the building can withstand environmental forces.
- Mechanical Systems: Designing efficient plumbing, electrical, and HVAC systems.
- Construction Feasibility: Assessing the practicality of construction methods and materials.
Using Technology in Building Plans

Benefits of Architectural Software
Architectural software enhances the accuracy and efficiency of creating building plans. Benefits include:
- Precision: Highly accurate drawings and measurements.
- Efficiency: Faster revisions and updates.
- Visualisation: Ability to create 3D models for better visual understanding.
Integrating 3D Modelling
3D modelling takes your building plans to the next level by providing a realistic view of the finished structure. Advantages include:
- Enhanced Visualisation: Helps you and stakeholders visualise the final product.
- Design Testing: Allows for testing different design options and materials.
- Error Detection: Identifies potential design flaws before construction begins.
Common Mistakes to Avoid When Making Building Plans
Creating building plans can be complex, and there are common mistakes to watch out for:
- Ignoring Regulations: Failing to comply with local building codes can lead to costly revisions.
- Overlooking Details: Small errors in measurements or layout can cause significant issues during construction.
- Underestimating Costs: Not accounting for all expenses can lead to budget overruns.
- Poor Communication: Failing to communicate clearly with builders and contractors can result in misunderstandings and mistakes.
Case Studies: Successful DIY Building Plans
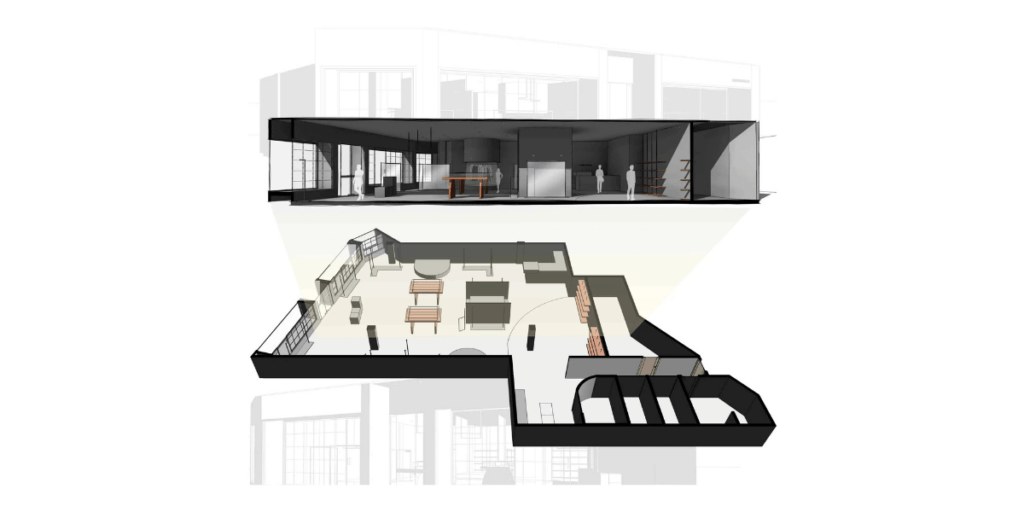
Case Study 1: Small Family Home
Alice and Tom wanted a cosy, functional home for their family. They created their own building plans using SketchUp, incorporating a simple layout with open living spaces and plenty of natural light. They consulted an architect for a final review, ensuring compliance with local codes. The result was a beautiful, custom-built home that met all their needs and budget.
Case Study 2: Home Renovation
David and Emily planned a major renovation of their existing home. They drafted their own building plans, focusing on modernising the kitchen and expanding the living area. Collaborating with a contractor and a structural engineer, they ensured the plans were feasible and safe. The renovation transformed their home, adding value and enhancing their living space.
Case Study 3: Eco-Friendly House
John designed an eco-friendly house with the help of Revit. His building plans featured sustainable materials, energy-efficient systems, and a green roof. He worked closely with environmental engineers to integrate these elements. The project resulted in a sustainable, cost-effective home that aligned with John’s environmental values.
Conclusion: Bringing Your Building Plans to Life
Creating your own building plans is a detailed and rewarding process that allows you to personalise every aspect of your home. By following the steps outlined in this guide, you can develop detailed, compliant, and functional building plans that meet your needs and preferences. Whether you’re building a new home, renovating an existing space, or adding an extension, well-crafted building plans are essential to ensuring a successful and satisfying project.
