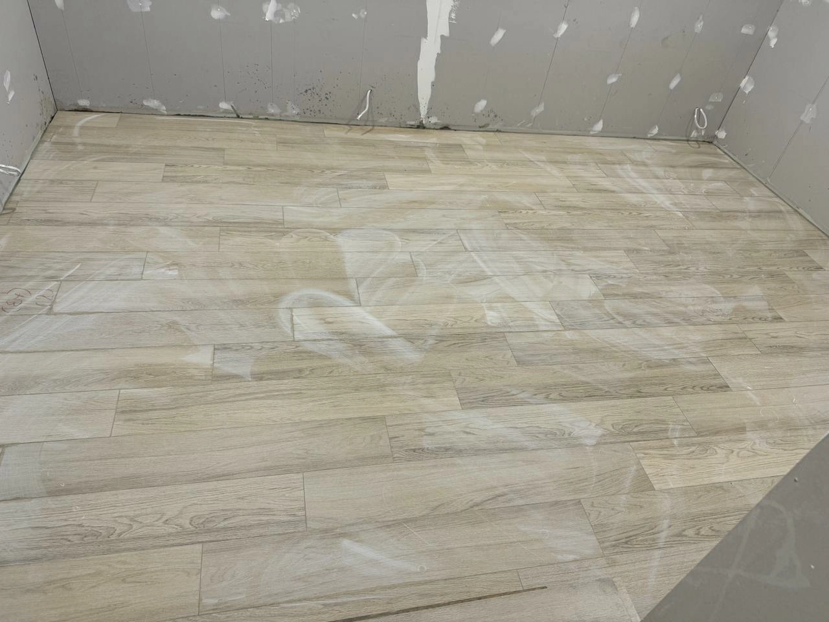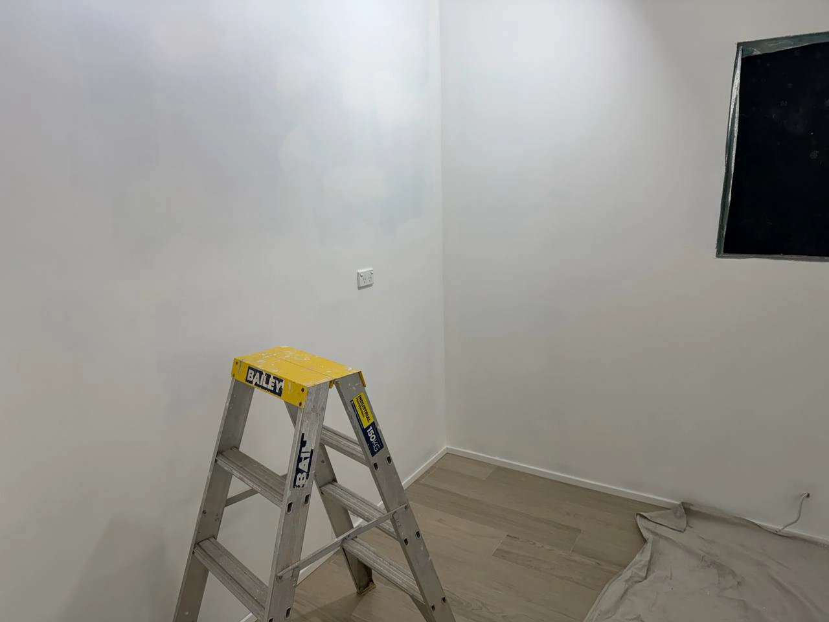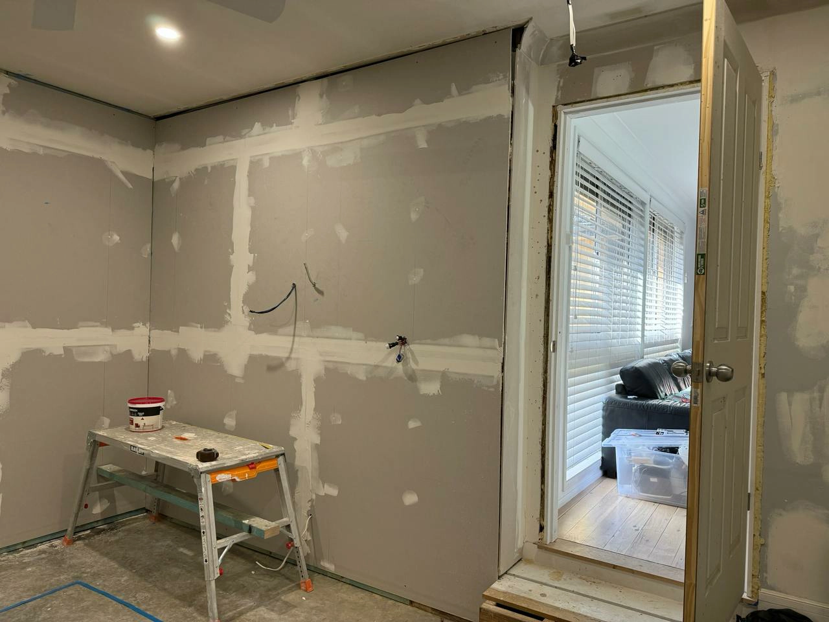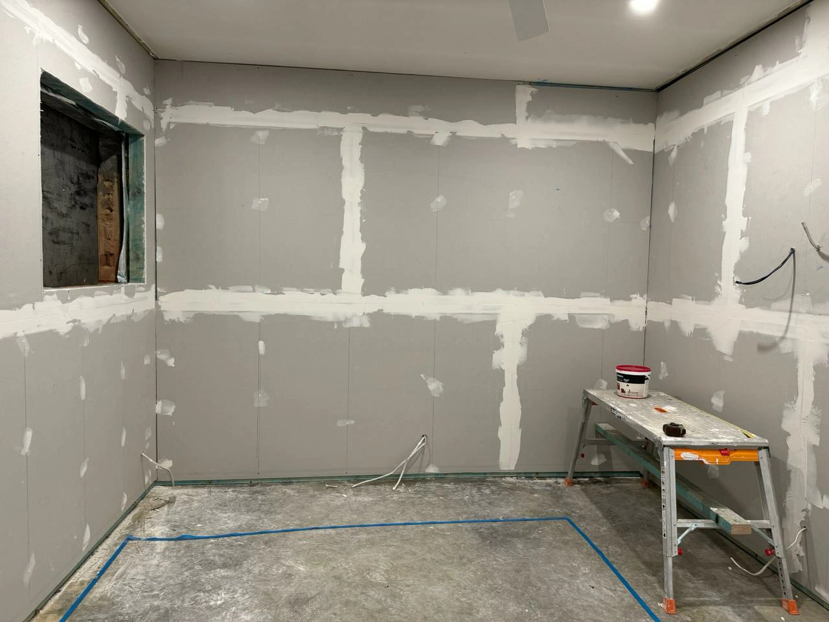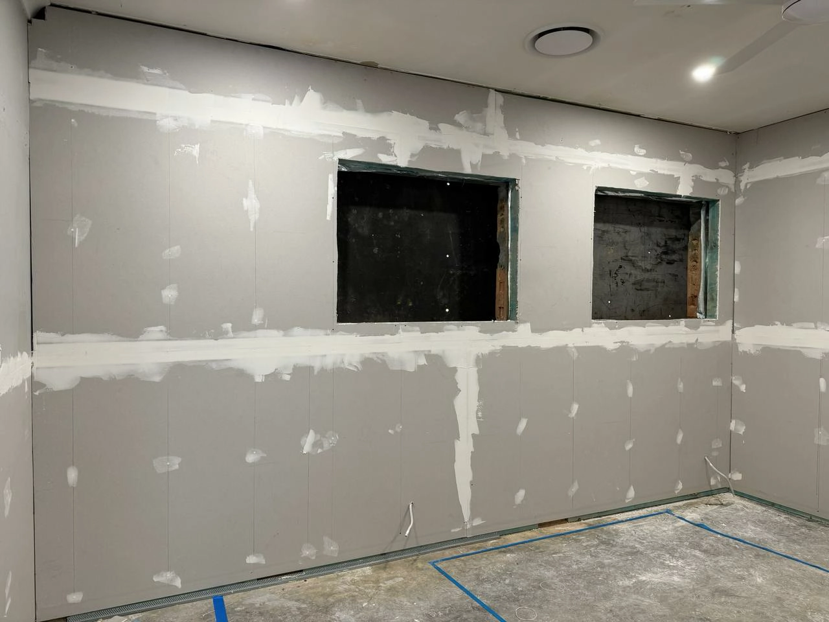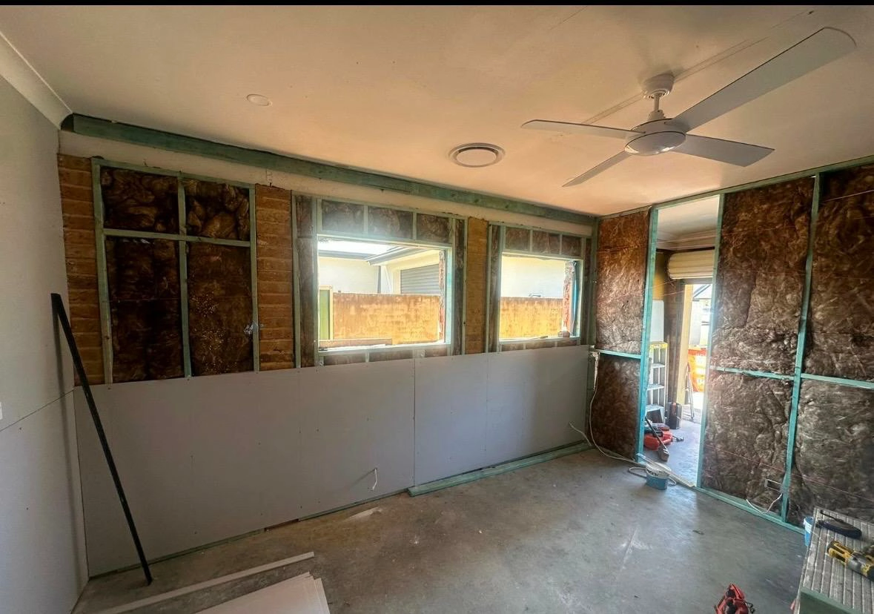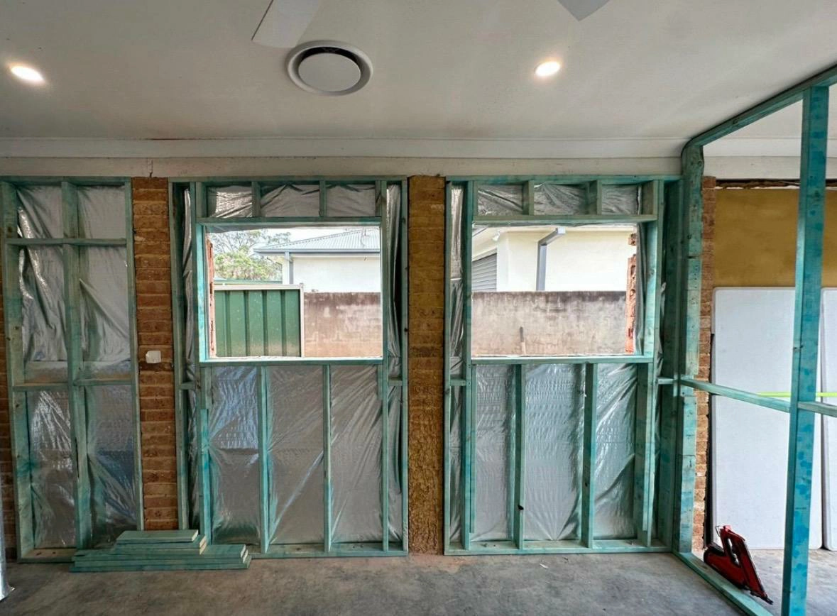About Project
----------------
Change of Use from Garage to Study Room
Transforming your existing garage into a functional study room can enhance your home’s usability and value. At Residential Plannings, we provide expert guidance and comprehensive services to make this transition seamless. Below is a detailed breakdown of how we handle the Change of Use from Garage to Study Room project.
Understanding the Change of Use from Garage to Study Room
Converting a garage into a study room requires thoughtful planning, precise execution, and compliance with local regulations. This process not only maximizes the available space but also provides a quiet and efficient work or study environment.
Step 1: Initial Site Visit
The first step in the Change of Use from Garage to Study Room process is a detailed site visit. Our team assesses the current condition of your garage, its structural integrity, and the feasibility of conversion.
Key Focus Areas During Site Visit
- Evaluating space layout for the new study room.
- Identifying potential challenges in the Change of Use from Garage to Study Room.
- Discussing your specific needs and design preferences.
Step 2: Project Scope Provided by the Client
We work closely with you to define the project scope. Your vision for the study room plays a pivotal role in determining the layout, functionality, and aesthetics of the final design.
Step 3: On-Site Measurements
Accurate measurements are essential for a successful Change of Use from Garage to Study Room. During this phase, we:
- Measure the dimensions of the garage.
- Assess ventilation, lighting, and access points.
- Plan structural modifications to ensure the space meets study room requirements.
Step 4: Survey Details Provided by the Client
The client provides survey details, including property boundaries and existing building layouts. These documents help us align the Change of Use from Garage to Study Room plans with zoning and building regulations.
Step 5: Consultation on Application Pathway
Our team consults with you regarding the best application pathway for your project. For the Change of Use from Garage to Study Room, this often involves:
- Determining the necessity of a Complying Development Certificate (CDC).
- Advising on any additional approvals required for the conversion.
Design and Planning for the Change of Use from Garage to Study Room
Step 6: Preparation of Full Architectural Plans
We prepare a comprehensive set of architectural plans to ensure the Change of Use from Garage to Study Room meets both your expectations and local compliance standards. These plans include:
- Detailed floor layouts.
- Proposed modifications for the study room conversion.
- Integration of essential elements like insulation, lighting, and storage.
Step 7: Client Review of Architectural Plans
Before proceeding, you have the opportunity to review the architectural plans for the Change of Use from Garage to Study Room. This ensures that the final design aligns with your vision. Any necessary adjustments are made during this stage.
Lodging the Application for Change of Use from Garage to Study Room
Step 8: Submitting Drawings and Documents to NSW Portal
We handle the submission of all necessary documentation as part of the Complying Development Certificate (CDC) application. This final step includes:
- Uploading the Change of Use from Garage to Study Room plans to the NSW Portal.
- Ensuring all required documents meet regulatory standards.
- Following up on the approval process for a smooth project execution.
Why Choose Residential Plannings for the Change of Use from Garage to Study Room?
- Expertise in Compliance: We ensure your project adheres to all local building regulations.
- Custom Design Solutions: Our team creates personalized designs tailored to your needs.
- End-to-End Support: From initial site visits to application submission, we handle every aspect of the Change of Use from Garage to Study Room.
Transform your garage into the perfect study room today. Contact us at Residential Plannings to start your Change of Use from Garage to Study Room journey
- Garage conversion project
- Study room design
- Transforming garage into study space
- One-level study room conversion
- Architectural plans for garage conversion
- Garage remodel into a functional room
- Accessible study room from garage
- Modern study room conversion
- Home improvement project: garage to study
- Optimized space for study room
- Garage repurposing ideas
- Study room with natural lighting
- Open layout study room design
- Garage renovation into workspace
- Stylish garage-to-room transformation
- Efficient study room solutions
- Affordable garage conversion ideas
- Customized garage conversion
- Garage conversion compliance plans
