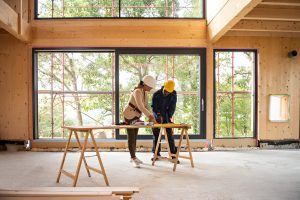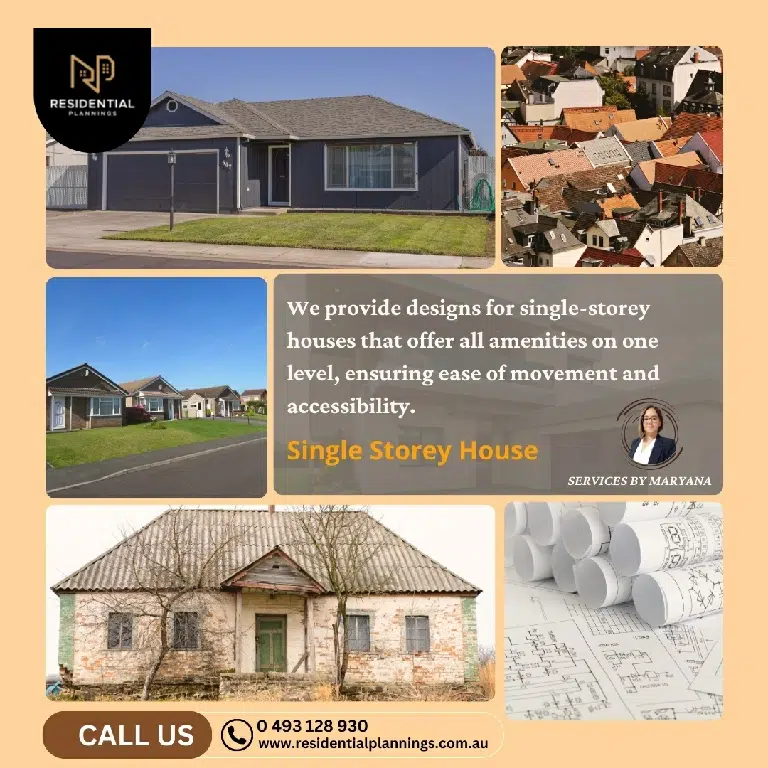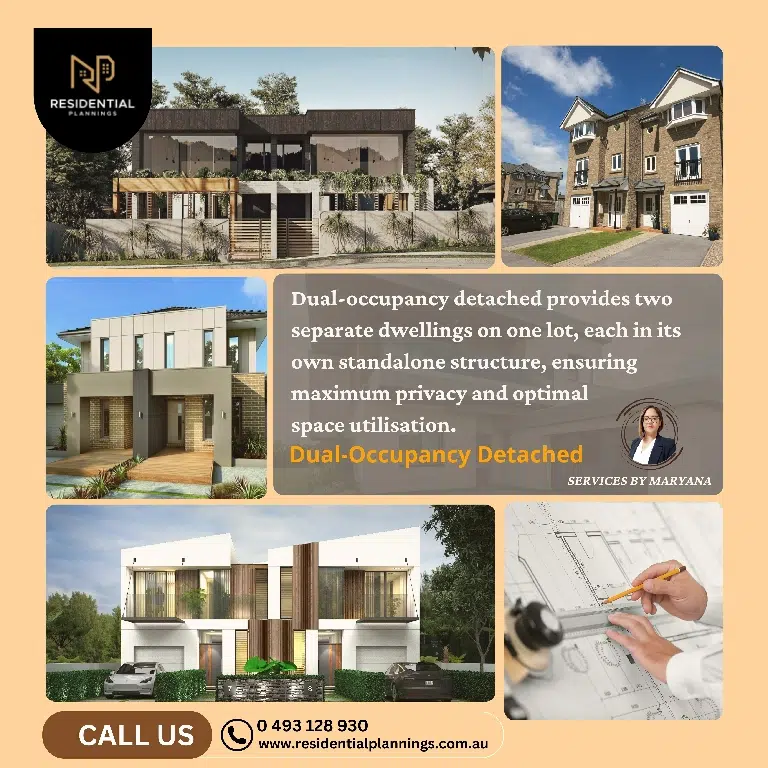Welcome to
Building Designer Penrith
We are your trusted partner for all building design and town planning needs in Penrith. As leading building designers in Penrith, we specialize in delivering innovative, sustainable, and functional designs that align with your vision and comply with local regulations. With years of experience in the Penrith area, our team is well-equipped to handle projects of all sizes, from residential homes to multi-unit developments and commercial buildings.
- 6+ Years of Experience
- 50+ Satisfied Customers
- Highly Experienced Architect in Sydney
- Physical and Online Consultation Options

Why Choose Residential Plannings for Building Design in Penrith?
At Residential Plannings, we pride ourselves on offering a comprehensive range of building design services that cater to the diverse needs of homeowners, developers, and businesses in Penrith. Here’s why we stand out:
Custom Building Designs
Our team of expert building designers in Penrith works closely with you to create designs that are tailored to your specific requirements. Whether you’re building a new home, extending your existing property, or developing a commercial space, our designs focus on maximizing functionality, beauty, and value.Expert Town Planning Services
Navigating the Penrith Council regulations can be challenging. Our experienced town planners ensure that your project complies with local planning laws, zoning requirements, and environmental guidelines. From development applications to planning approvals, we streamline the process, saving you time and effort.Sustainable & Energy-Efficient Designs
Sustainability is at the heart of our design philosophy. We incorporate eco-friendly materials and energy-efficient technologies into every project to minimize environmental impact and reduce long-term costs for homeowners and developers.Seamless Project Management
At Residential Plannings, we offer a fully integrated service, managing your project from the initial concept through to construction. Our collaborative approach ensures that your design vision is brought to life on time and within budget.
Our Building Design Services in Penrith
We offer a wide range of building design services in Penrith to suit various project needs:
New Residential Builds
From luxury homes to affordable housing solutions, our team designs residential properties that blend functionality with modern aesthetics. Our expertise ensures your new build complies with Penrith Council requirements while delivering a design tailored to your lifestyle.Home Extensions and Renovations
Need more space or looking to modernize your home? Our building designers create seamless extensions and renovations that integrate with your existing structure, adding value and enhancing your living experience.Dual Occupancy & Multi-Unit Developments
Looking to develop a dual occupancy or multi-unit property in Penrith? We specialize in creating high-quality, space-efficient designs that maximize land use while meeting local regulations.Commercial Building Designs
Our experience in commercial architecture ensures that your business or investment property stands out. We focus on designing buildings that reflect your brand’s identity while providing practical spaces for staff and customers.

Maryana Fahim Leading Building Designer Penrith
At the helm of Residential Plannings is Maryana Fahim, a highly skilled and experienced architect and town planner.
With a deep understanding of Penrith’s planning regulations and a passion for innovative design, Maryana brings a wealth of knowledge to each project.
Her expertise lies in creating sustainable, compliant, and functional designs that meet the unique needs of homeowners and developers in Penrith. Whether working on a new build, a renovation, or a commercial project, Maryana ensures that each design maximizes potential while complying with Penrith Council regulations.
Our Services
To do this it involves the following
· Land Use Opportunities
· Modifications of Existing Development
· New Development Applications
· Change of Use
· Trees on your Property - Pruning or Removing
· Planning Proposal
· Statement of Environmental Effects
· Waste Management Plan
· CAD Drawings
· 3D Models
Town Planning Expertise for Penrith Council Approvals

Our town planning services are designed to simplify the approval process with Penrith Council. We help you navigate the complexities of:
- Development Applications (DA): Ensuring that your project meets all planning regulations and submitting the required documentation to Penrith Council for approval.
- Zoning and Land Use Planning: Advising on how local zoning laws impact your project and helping you make informed decisions to comply with Penrith’s regulations.
- Subdivision Planning: Assisting with the subdivision of land for new developments, ensuring that all layouts comply with local planning rules.
Our in-depth understanding of Penrith’s planning requirements ensures a smooth and efficient approval process, helping you avoid costly delays.
LATEST PROJECTS
Featured Projects
The Importance of Sustainable Design in Penrith
Sustainability is a crucial element of modern building design, and at Residential Plannings, we are committed to incorporating eco-friendly practices into every project. Our sustainable building designs focus on:
- Energy efficiency: Integrating solar panels, high-performance insulation, and passive design principles to reduce energy consumption.
- Water conservation: Using rainwater harvesting systems and water-efficient fixtures.
- Sustainable materials: Selecting building materials that are low-impact, recycled, and sourced sustainably.
Our goal is to create buildings that not only look great but also reduce their carbon footprint and minimize operational costs over time.
Why Residential Plannings is the Leading Choice for Building Design in Penrith
Here’s why Residential Plannings is trusted by homeowners, developers, and businesses throughout Penrith:
- Local Expertise: We have extensive experience working with Penrith Council and are familiar with the local building regulations, ensuring a smooth and stress-free process.
- Personalized Service: Every project is unique, and we tailor our services to meet your specific needs and vision.
- End-to-End Solutions: From initial consultation to council approval and final construction, we manage every stage of your project, so you don’t have to worry.
- Focus on Sustainability: Our designs incorporate the latest in sustainable building practices, reducing environmental impact and long-term costs.
Your Draftsperson
Maryana Fahim is a graduate of Adelaide University. In 2017, she earned a Bachelor of Architecture degreeMaryana went on to work in Town Planning in a private practice following her graduation. She is currently specialised in her vast residential background and is passionate in Town Planning and drafting services.
Contact Us for Professional Building Design Services in Penrith
Ready to start your next project? Residential Plannings is here to bring your vision to life. Our expert building designers in Penrith are dedicated to providing you with personalized, professional services that meet your unique needs. Contact us today for a consultation and discover why we are the preferred choice for building design in Penrith.
Our Customer's Feedback
Maryana is knowledgeable and communicative throughout every aspect of the process.Maryana has made this a smooth process putting me at ease every step of the way.Highly recommend her services.
Great service. Very happy with the advice given. Professional and prompt response.
Professional in completing papers quickly and with high accuracy
I have seen what Mariana has to offer
And it's very good
Frequently Asked Questions
At Residential Planning, we pride ourselves on our:
- In-depth knowledge of the local Penrith area and climate
- Proven track record of successful projects and satisfied clients
- Personalized, hands-on service and attention to detail
- Commitment to sustainable, energy-efficient design solutions
- Strong relationships with Penrith City Council and local suppliers
- Competitive, transparent pricing with no hidden fees
Our experienced team, led by expert architect and town planner Maryana Fahim, is passionate about creating stunning, functional spaces that enrich the lives of our clients and the wider Penrith community.
Our design process is tailored to your unique needs and goals, but typically involves:
- Initial consultation to understand your vision, budget, and timeline
- Site analysis and feasibility study to assess the potential of your property
- Concept design and 3D modeling to explore different design options
- Design development and detailed documentation for council approval
- Tender and contract administration to select a qualified builder
- Construction support to ensure the built outcome meets our high standards
We keep you informed and involved at every stage, from initial concept through to completion, ensuring a stress-free, enjoyable experience.
Our meticulous drafting services are essential for turning architectural designs into precise construction documents. We provide:
- 2D and 3D architectural drafting using the latest CAD software
- Detailed construction drawings and documentation
- Shadow diagrams and solar analysis for optimal energy efficiency
- BASIX assessments and reports for council compliance
- Accurate site plans and surveys of your property
With our drafting expertise, you can trust that every aspect of your project is documented to the highest standards, streamlining approval and construction.






