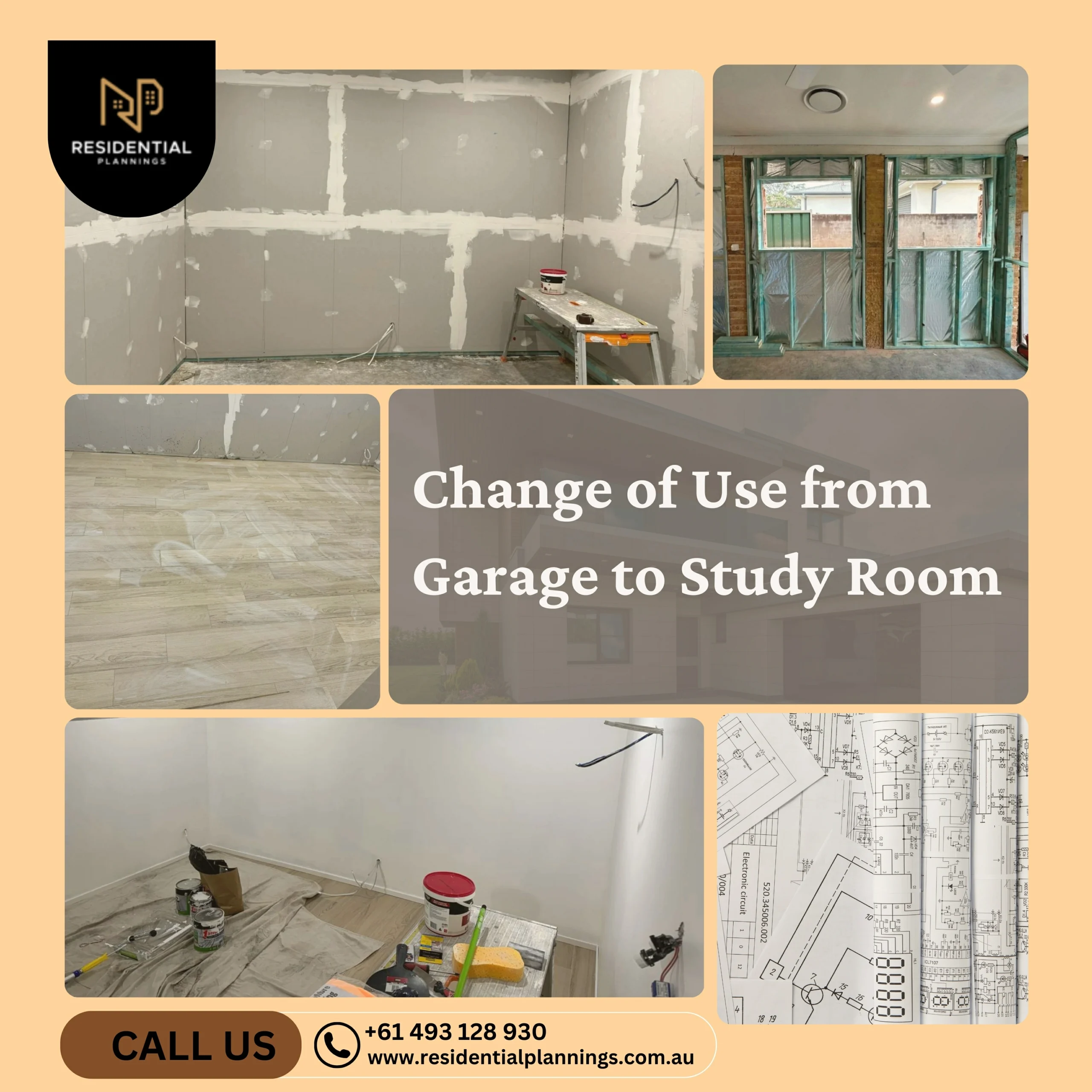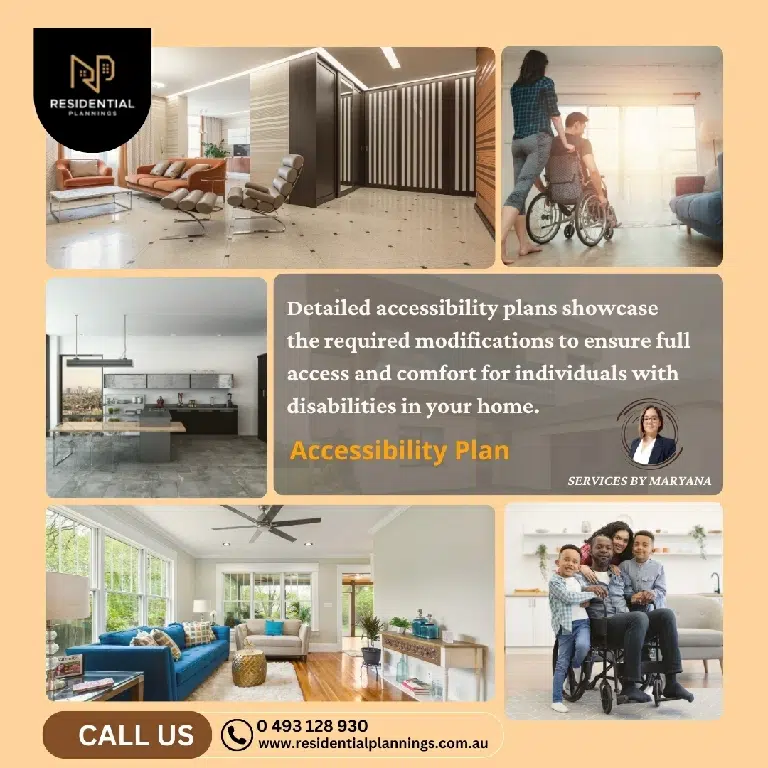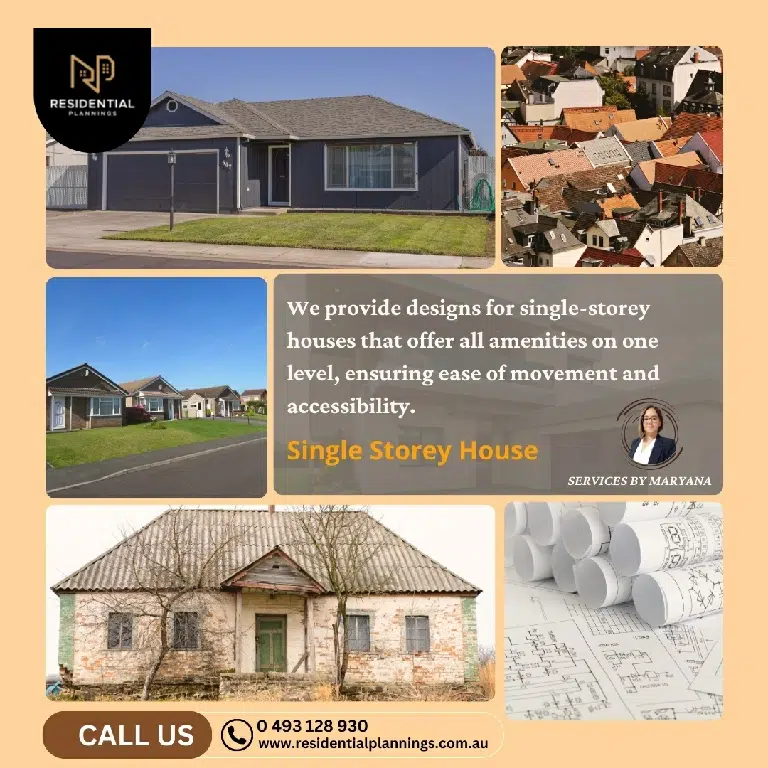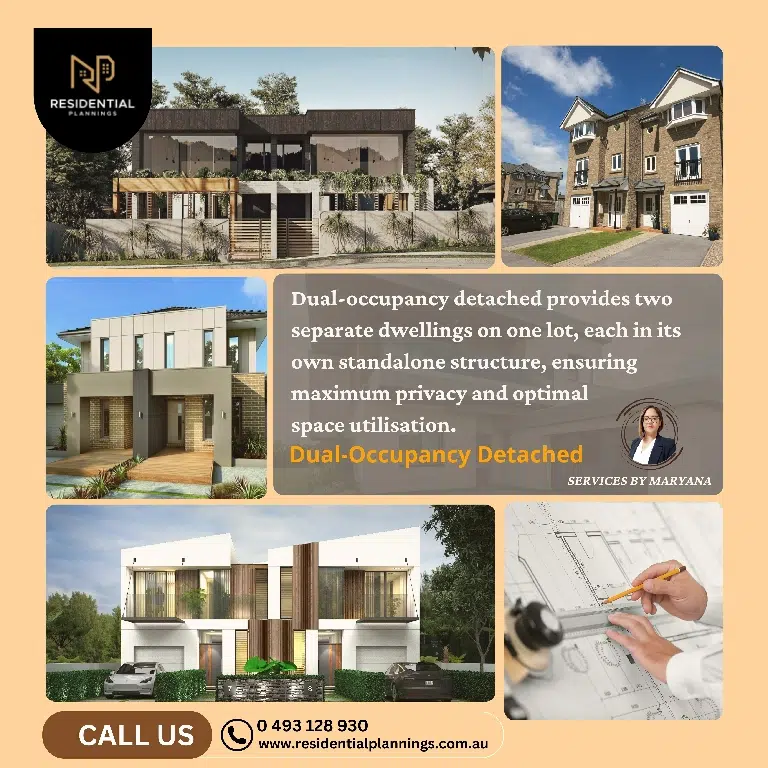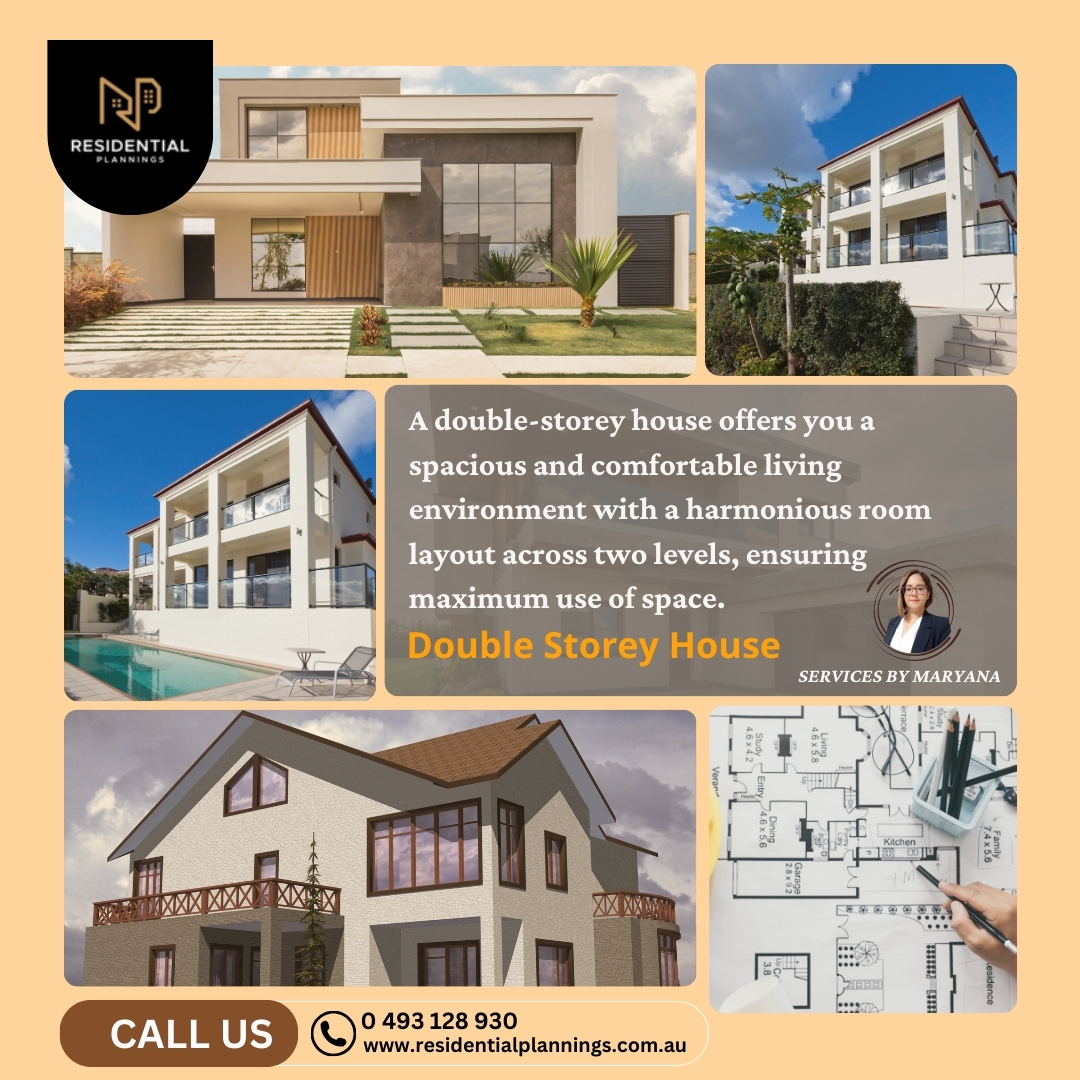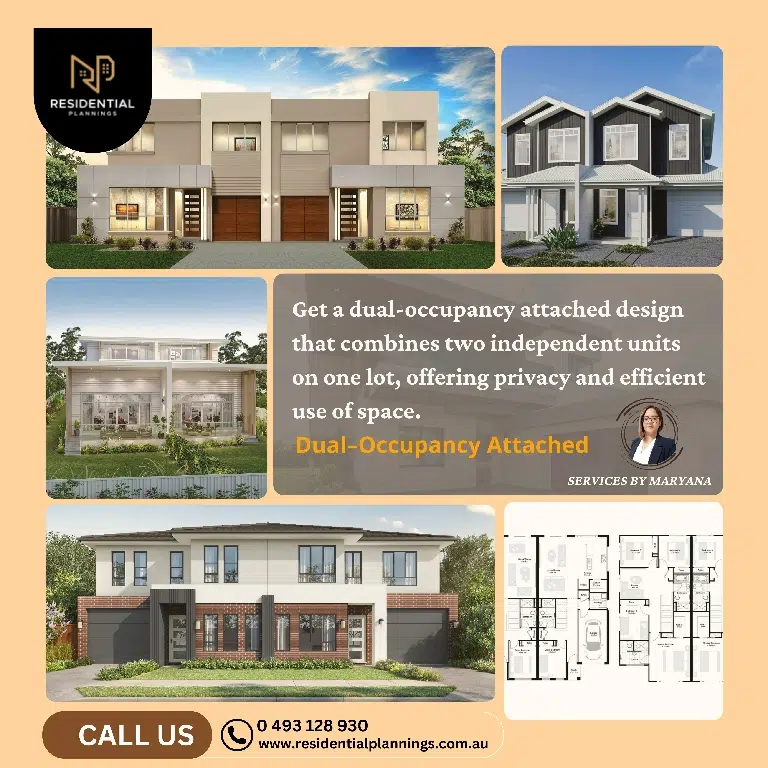Welcome to
Building Designer Sydney
we specialize in creating innovative and sustainable building designs tailored to meet the unique needs of our clients in Sydney. Our team of experienced building designers and town planners are dedicated to transforming your vision into reality with well-thought-out architectural solutions, whether it’s a single-family home, a multi-residential development, or a commercial property.
- 6+ Years of Experience
- 50+ Satisfied Customers
- Highly Experienced Architect in Sydney
- Physical and Online Consultation Options

Hire Us Our Top Building Designer in Sydney
As leading building designers in Sydney, we are here to guide you through every phase of your project—from initial consultation to final construction.
A building designer is a professional who specializes in designing functional, sustainable, and aesthetically pleasing buildings, focusing on the overall layout, structure, and functionality of both residential and commercial properties. Our building designers take into account various factors such as local planning laws, sustainability, environmental impact, and, most importantly, your specific needs and preferences. Whether you need a design for a new build, renovation, or extension, our team ensures that your project complies with Sydney’s planning regulations while delivering an efficient and beautiful design.
Why Choose Residential Plannings for Building Design in Sydney?
As one of the top building design services in Sydney, Residential Plannings offers a comprehensive range of services tailored to meet your architectural and planning needs:
Residential and Town Planning
Our expert team offers specialized services for residential planning and town planning. We take a holistic approach, combining functionality with aesthetics to create designs that work for modern living.Custom Building Design Services
Whether you are building a new home or extending an existing one, our building designers in Sydney are here to help you create a space that is both practical and beautiful. We work closely with clients to develop designs that reflect their lifestyle, budget, and future needs.Compliance and Development Approval
Navigating the complex planning regulations in Sydney can be a challenge. Our team of professionals ensures that your building design is compliant with all local regulations, helping you secure development approvals efficiently.Sustainable Design Solutions
Sustainability is a priority for us. We integrate eco-friendly materials and energy-efficient designs into our projects to minimize environmental impact, reduce long-term costs, and create comfortable living spaces.Collaborative Design Process
At Residential Plannings, we believe in collaboration. Our approach ensures that your input is valued at every step, so the final design is a true reflection of your vision. We provide comprehensive plans, 3D renders, and models to help you visualize your project before construction begins.
Our Building Design Services in Sydney
Our team provides a full range of building design services to help bring your project to life, including:
New Builds
Whether you’re planning a luxury home, a family residence, or an investment property, we provide bespoke building designs that align with your vision.Home Extensions
Planning to extend your home? Our designers create seamless extensions that blend with the existing architecture while adding value and space to your property.Renovations and Alterations
We offer custom renovation and alteration services to help modernize your home, improve functionality, and increase property value.Dual Occupancy & Multi-Residential Developments
If you’re looking to develop a dual-occupancy or multi-residential property, our team will help you design a project that maximizes the use of space while adhering to planning regulations.

Maryana Fahim Leading Building Designer Sydney
At the core of Residential Plannings is Maryana Fahim, an expert architect and town planner with extensive experience in Sydney’s residential and commercial sectors.
With a sharp eye for design and a deep understanding of town planning regulations, Maryana ensures that every project is both innovative and compliant. Her passion for sustainable design and her ability to navigate complex planning processes make her a key asset to our clients.
Whether you’re seeking a cutting-edge modern home or a more traditional design, Maryana’s expertise in building design and town planning will help guide your project from concept to completion.
Our Services
To do this it involves the following
· Land Use Opportunities
· Modifications of Existing Development
· New Development Applications
· Change of Use
· Trees on your Property - Pruning or Removing
· Planning Proposal
· Statement of Environmental Effects
· Waste Management Plan
· CAD Drawings
· 3D Models
Why Sydney Homeowners Trust Our Building Designers
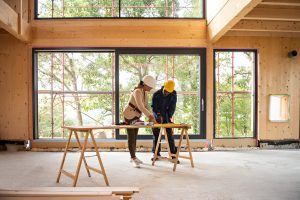
- Local Expertise: Our deep understanding of Sydney’s planning laws and environmental considerations ensures that your project runs smoothly.
- Personalized Designs: We tailor each project to meet the specific needs and goals of our clients.
- Professionalism: With over [X] years of experience, we deliver projects on time and within budget, with a focus on quality and attention to detail.
LATEST PROJECTS
Featured Projects
The Importance of Town Planning in Building Design
Building design is about more than just creating a structure; it’s about ensuring that your building fits seamlessly into its surroundings and complies with local planning regulations. At Residential Plannings, our town planners collaborate closely with our building designers to ensure that every design considers zoning regulations, environmental factors, and community impact.
Our town planning services include:
- Development Applications: Ensuring your project adheres to all planning laws and regulations.
- Master Planning: Strategic planning for larger residential or commercial projects.
- Land Subdivision: Assisting with the subdivision of land for residential or commercial development.
Why Residential Plannings Stands Out in the Industry
Residential Plannings takes pride in offering personalized, innovative, and sustainable building design solutions. Our expertise spans across a wide range of services, from residential and commercial design to town planning and development approvals. By choosing us, you benefit from:
- A team with in-depth local knowledge and experience.
- Comprehensive design solutions tailored to your specific needs.
- A commitment to sustainability and long-term value.
- Professional guidance through the entire building process, from concept to construction.
Your Draftsperson
Maryana Fahim is a graduate of Adelaide University. In 2017, she earned a Bachelor of Architecture degreeMaryana went on to work in Town Planning in a private practice following her graduation. She is currently specialised in her vast residential background and is passionate in Town Planning and drafting services.
Contact Us for Expert Building Design Services in Sydney
If you’re ready to start your next project or would like to learn more about our building design services, get in touch with Residential Plannings. Our team of expert building designers in Sydney is here to help you bring your vision to life. Contact us today for a consultation and discover why we are the preferred choice for building design in Sydney.
Our Customer's Feedback
Maryana is knowledgeable and communicative throughout every aspect of the process.Maryana has made this a smooth process putting me at ease every step of the way.Highly recommend her services.
Great service. Very happy with the advice given. Professional and prompt response.
Professional in completing papers quickly and with high accuracy
I have seen what Mariana has to offer
And it's very good
Frequently Asked Questions
At Residential Planning, we pride ourselves on our:
- In-depth knowledge of the local Penrith area and climate
- Proven track record of successful projects and satisfied clients
- Personalized, hands-on service and attention to detail
- Commitment to sustainable, energy-efficient design solutions
- Strong relationships with Penrith City Council and local suppliers
- Competitive, transparent pricing with no hidden fees
Our experienced team, led by expert architect and town planner Maryana Fahim, is passionate about creating stunning, functional spaces that enrich the lives of our clients and the wider Penrith community.
Our design process is tailored to your unique needs and goals, but typically involves:
- Initial consultation to understand your vision, budget, and timeline
- Site analysis and feasibility study to assess the potential of your property
- Concept design and 3D modeling to explore different design options
- Design development and detailed documentation for council approval
- Tender and contract administration to select a qualified builder
- Construction support to ensure the built outcome meets our high standards
We keep you informed and involved at every stage, from initial concept through to completion, ensuring a stress-free, enjoyable experience.
Our meticulous drafting services are essential for turning architectural designs into precise construction documents. We provide:
- 2D and 3D architectural drafting using the latest CAD software
- Detailed construction drawings and documentation
- Shadow diagrams and solar analysis for optimal energy efficiency
- BASIX assessments and reports for council compliance
- Accurate site plans and surveys of your property
With our drafting expertise, you can trust that every aspect of your project is documented to the highest standards, streamlining approval and construction.
